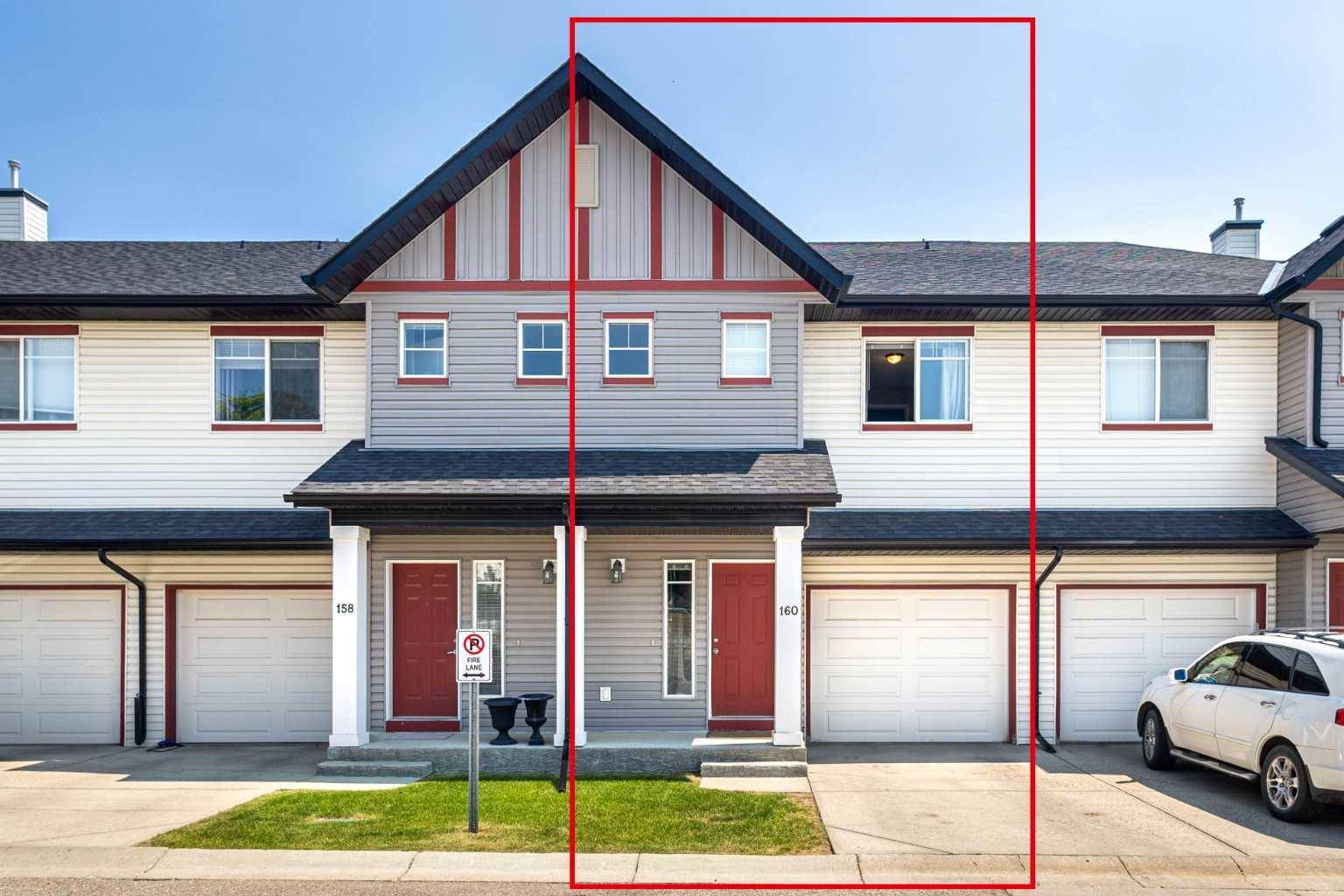$430,000
$439,900
2.3%For more information regarding the value of a property, please contact us for a free consultation.
3 Beds
3 Baths
1,283 SqFt
SOLD DATE : 07/14/2025
Key Details
Sold Price $430,000
Property Type Townhouse
Sub Type Row/Townhouse
Listing Status Sold
Purchase Type For Sale
Square Footage 1,283 sqft
Price per Sqft $335
Subdivision Evergreen
MLS® Listing ID A2229451
Sold Date 07/14/25
Style 2 Storey
Bedrooms 3
Full Baths 2
Half Baths 1
Condo Fees $337
Year Built 2006
Annual Tax Amount $2,744
Tax Year 2025
Property Sub-Type Row/Townhouse
Source Calgary
Property Description
This beautifully updated townhome offers the perfect blend of comfort, convenience, and community. Step inside to discover modern laminate flooring and an open-concept main floor that flows effortlessly from the spacious living and dining areas to a well-appointed kitchen featuring a new fridge and stove, stainless steel appliances, an upgraded pantry, breakfast bar, and plenty of cabinet space. Upstairs, you'll find three generously sized bedrooms, including a serene primary suite with a walk-in closet and private 4-piece ensuite. A second full bathroom and upstairs laundry add everyday ease.
The fully finished lower level offers a versatile rec room complete with a cozy fireplace, entertainment area, and a dedicated home office or potential fourth bedroom.
Additional upgrades include a newer roof, carpet, eaves, and hot water tank. Enjoy year-round BBQs on the covered back deck with direct access to street parking—perfect for guests or extra vehicles. A convenient half bath and an attached single garage complete the main level. All this in a prime Evergreen location—just minutes from top-rated schools, parks, ponds, shopping, and the endless trails of Fish Creek Provincial Park. With quick access to Stoney Trail, your commute is seamless.
Don't miss out—book your private showing today!
Location
State AB
County Calgary
Area Cal Zone S
Zoning M-1 d75
Direction E
Rooms
Other Rooms 1
Basement Finished, Full
Interior
Interior Features Pantry, Vinyl Windows
Heating Forced Air
Cooling None
Flooring Carpet, Laminate
Fireplaces Number 1
Fireplaces Type Electric
Appliance Dishwasher, Dryer, Electric Stove, Garage Control(s), Refrigerator, Washer, Window Coverings
Laundry Upper Level
Exterior
Parking Features Single Garage Attached
Garage Spaces 1.0
Garage Description Single Garage Attached
Fence None
Community Features Park, Playground, Schools Nearby, Shopping Nearby, Sidewalks, Street Lights, Walking/Bike Paths
Amenities Available Parking, Visitor Parking
Roof Type Asphalt Shingle
Porch Deck
Total Parking Spaces 3
Building
Lot Description Back Lane, Landscaped, Lawn, Rectangular Lot
Foundation Poured Concrete
Architectural Style 2 Storey
Level or Stories Two
Structure Type Vinyl Siding,Wood Frame
Others
HOA Fee Include Insurance,Maintenance Grounds,Professional Management,Reserve Fund Contributions,Snow Removal,Trash
Restrictions Restrictive Covenant,Utility Right Of Way
Ownership Private
Pets Allowed Restrictions, Yes
Read Less Info
Want to know what your home might be worth? Contact us for a FREE valuation!

Our team is ready to help you sell your home for the highest possible price ASAP
"My job is to find and attract mastery-based agents to the office, protect the culture, and make sure everyone is happy! "






