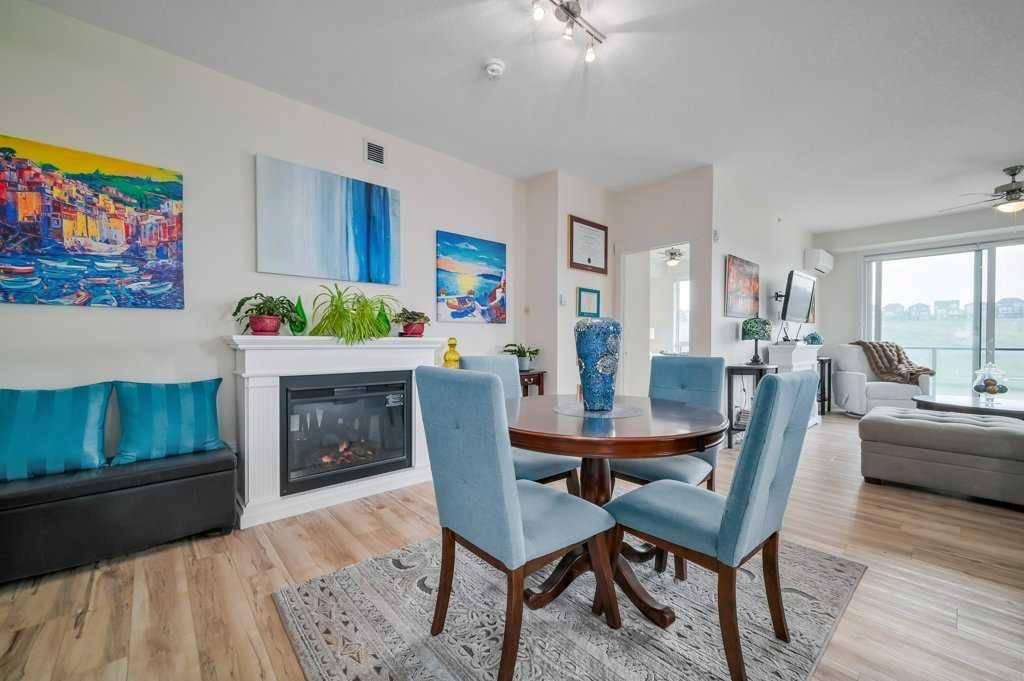$418,750
$425,000
1.5%For more information regarding the value of a property, please contact us for a free consultation.
2 Beds
2 Baths
1,016 SqFt
SOLD DATE : 06/27/2025
Key Details
Sold Price $418,750
Property Type Condo
Sub Type Apartment
Listing Status Sold
Purchase Type For Sale
Square Footage 1,016 sqft
Price per Sqft $412
Subdivision Sage Hill
MLS® Listing ID A2230448
Sold Date 06/27/25
Style Apartment-Single Level Unit
Bedrooms 2
Full Baths 2
Condo Fees $445/mo
Year Built 2023
Annual Tax Amount $2,948
Tax Year 2025
Property Sub-Type Apartment
Source Calgary
Property Description
Welcome to this stunning top-floor, corner-unit condo in Sage Hill, offering 2 bedrooms, 2 full bathrooms, and over 1,000 sq ft of stylish, open-concept living. Enjoy unobstructed views of the nature reserve from your east and south-facing wrap-around balcony, perfect for soaking up morning and afternoon sun while watching local wildlife from your own living room.
Built in 2023, this unit features quartz countertops, stainless steel appliances, luxury vinyl plank flooring throughout, central A/C, in-suite laundry, and a spacious layout designed for both comfort and privacy. The primary bedroom easily fits a king-size bed and includes a walk-in closet and private ensuite, while the second bedroom is conveniently located near the second full bath — ideal for guests or roommates.
You'll also love the titled underground parking, assigned storage, and quick access to Stoney Trail, shopping, and local amenities. Located in a quiet, well-maintained building, this home combines modern living with serene surroundings. A rare find — book your showing today!
Location
State AB
County Calgary
Area Cal Zone N
Zoning M-2
Direction S
Rooms
Other Rooms 1
Interior
Interior Features Kitchen Island, No Smoking Home, Open Floorplan, Quartz Counters, Vinyl Windows, Walk-In Closet(s)
Heating Baseboard
Cooling Wall Unit(s)
Flooring Vinyl Plank
Appliance Dishwasher, Electric Stove, Garage Control(s), Microwave Hood Fan, Refrigerator, Wall/Window Air Conditioner, Washer/Dryer Stacked, Window Coverings
Laundry In Unit, Laundry Room
Exterior
Parking Features Secured, Titled, Underground
Garage Description Secured, Titled, Underground
Community Features Park, Playground, Schools Nearby, Shopping Nearby, Sidewalks, Street Lights, Walking/Bike Paths
Amenities Available Elevator(s), Storage, Visitor Parking
Porch Balcony(s), Wrap Around
Exposure SE
Total Parking Spaces 1
Building
Story 4
Architectural Style Apartment-Single Level Unit
Level or Stories Single Level Unit
Structure Type Brick,Composite Siding,Vinyl Siding,Wood Frame
Others
HOA Fee Include Amenities of HOA/Condo,Common Area Maintenance,Gas,Heat,Insurance,Maintenance Grounds,Professional Management,Reserve Fund Contributions,Sewer,Snow Removal,Trash,Water
Restrictions Easement Registered On Title,Restrictive Covenant
Tax ID 101632517
Ownership Private
Pets Allowed Restrictions, Yes
Read Less Info
Want to know what your home might be worth? Contact us for a FREE valuation!

Our team is ready to help you sell your home for the highest possible price ASAP
"My job is to find and attract mastery-based agents to the office, protect the culture, and make sure everyone is happy! "






