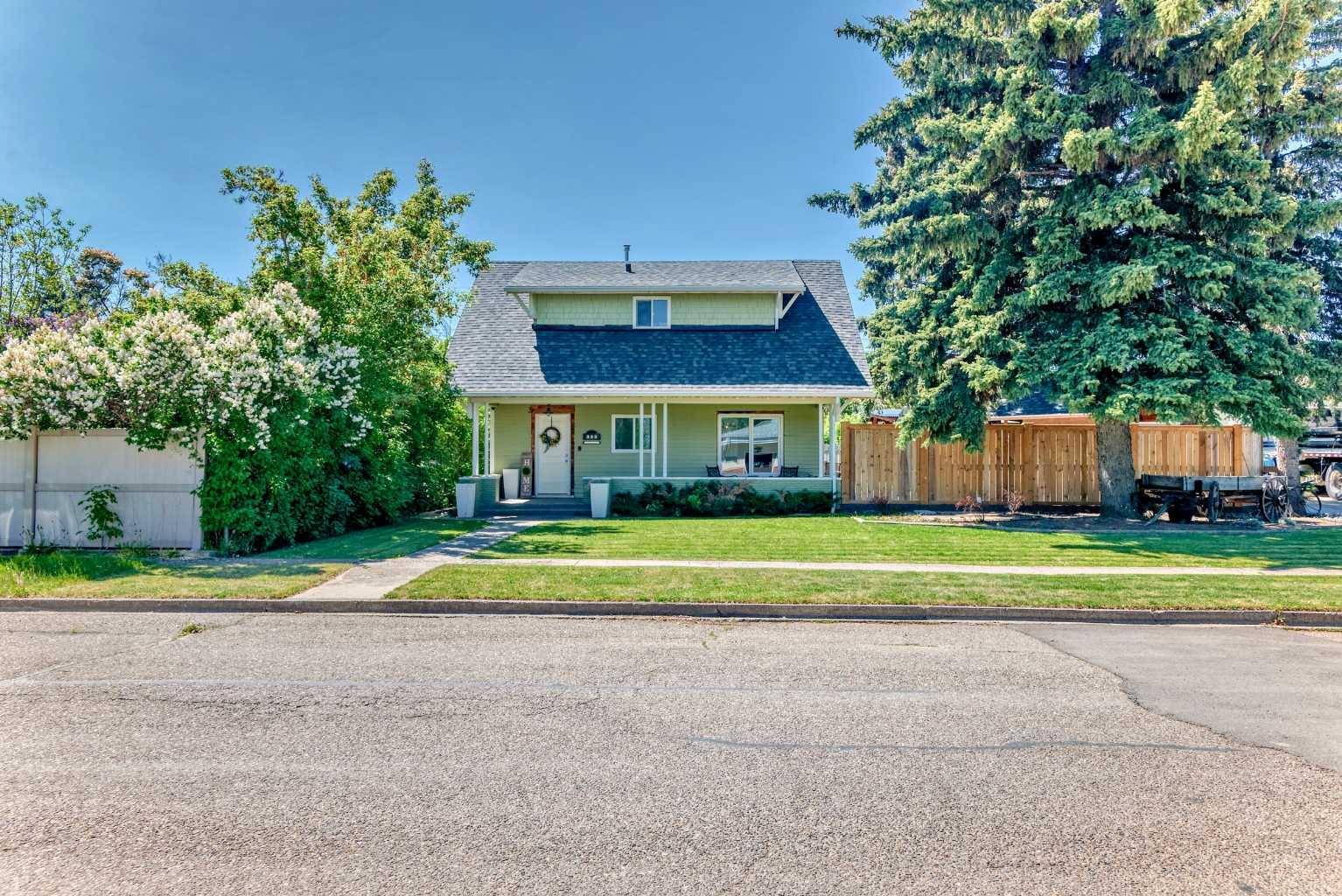$515,000
$535,000
3.7%For more information regarding the value of a property, please contact us for a free consultation.
3 Beds
3 Baths
1,719 SqFt
SOLD DATE : 06/25/2025
Key Details
Sold Price $515,000
Property Type Single Family Home
Sub Type Detached
Listing Status Sold
Purchase Type For Sale
Square Footage 1,719 sqft
Price per Sqft $299
MLS® Listing ID A2225812
Sold Date 06/25/25
Style 2 Storey
Bedrooms 3
Full Baths 2
Half Baths 1
Year Built 1948
Annual Tax Amount $1,300
Tax Year 2024
Lot Size 0.264 Acres
Acres 0.26
Property Sub-Type Detached
Source Lethbridge and District
Property Description
This fully renovated 2-storey home offers 3 bedrooms, 3 bathrooms, and a massive 40' x 30' heated shop with oversized doors. It's perfect for mechanics, welders, or carpenters looking to work from home.
The main floor features a spacious living room, dining area, functional kitchen with a corner pantry, bathroom, and convenient laundry room. Upstairs, you'll find the primary suite with a full ensuite, plus two additional bedrooms and another full bathroom. An ideal layout for families.
Outside, the double lot includes a brand-new concrete patio with a gazebo, a gas line to the firepit, underground sprinklers, and plenty of room to enjoy. Nearly everything has been updated within the past five years, including windows, exterior doors, roof, furnace, and hot water tank.
A move-in ready family home with incredible space, comfort, and a shop that truly sets it apart. This one's a must-see!
Location
State AB
County Lethbridge County
Zoning R
Direction N
Rooms
Other Rooms 1
Basement Full, Unfinished
Interior
Interior Features Breakfast Bar, High Ceilings, Pantry, See Remarks, Storage
Heating Forced Air
Cooling None
Flooring Vinyl
Appliance Dishwasher, Refrigerator, Stove(s), Washer/Dryer
Laundry Laundry Room, Main Level, See Remarks
Exterior
Parking Features Quad or More Detached
Garage Description Quad or More Detached
Fence Fenced
Community Features Other, Park, Playground, Schools Nearby, Street Lights
Roof Type Asphalt Shingle
Porch Front Porch, Other, Pergola, See Remarks
Lot Frontage 115.0
Total Parking Spaces 6
Building
Lot Description Back Lane, Back Yard, Front Yard, Garden, Gazebo, Lawn, Other
Foundation Block
Architectural Style 2 Storey
Level or Stories Two
Structure Type Other
Others
Restrictions None Known
Tax ID 57241801
Ownership Private
Read Less Info
Want to know what your home might be worth? Contact us for a FREE valuation!

Our team is ready to help you sell your home for the highest possible price ASAP
"My job is to find and attract mastery-based agents to the office, protect the culture, and make sure everyone is happy! "






