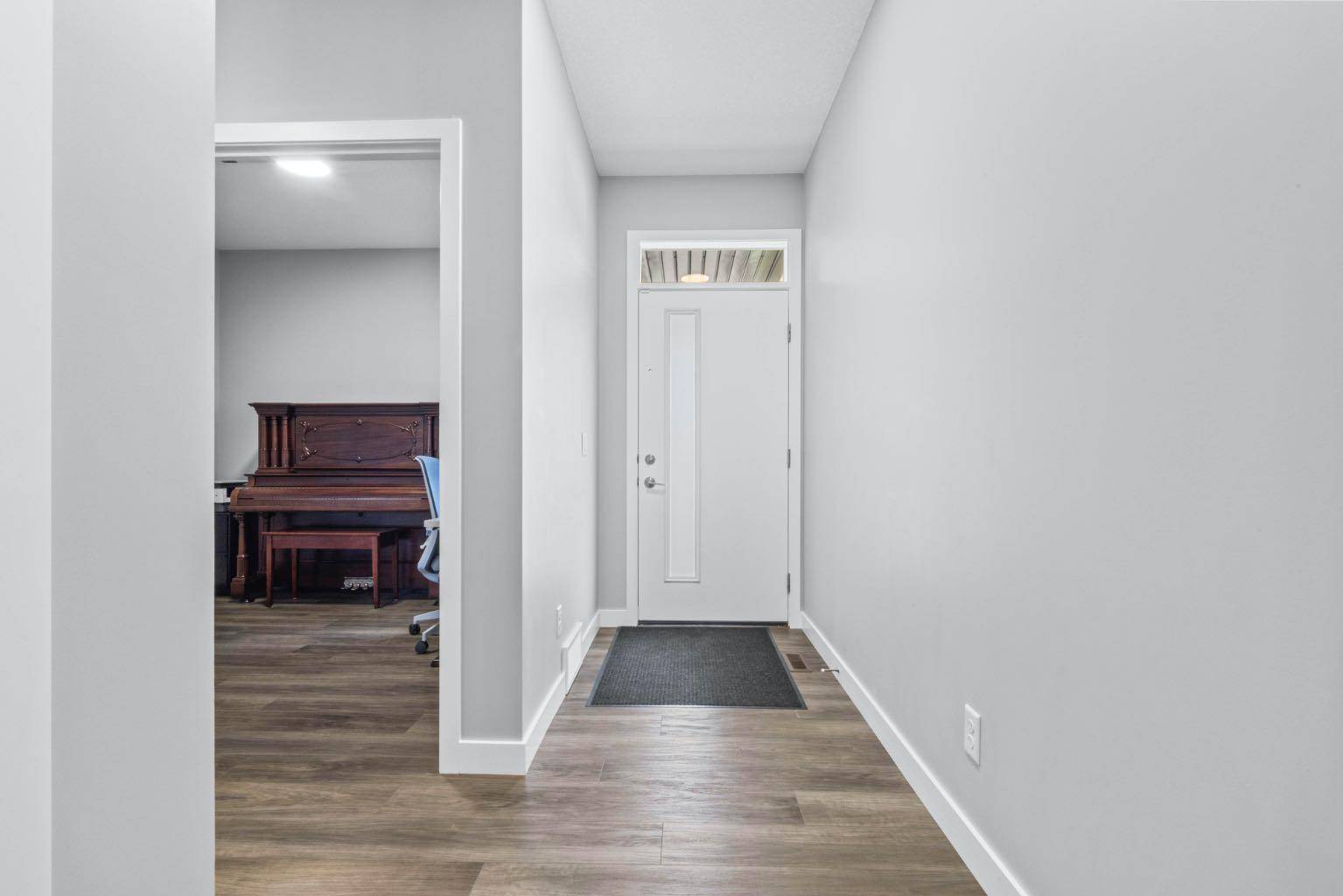$720,000
$725,000
0.7%For more information regarding the value of a property, please contact us for a free consultation.
3 Beds
3 Baths
2,270 SqFt
SOLD DATE : 06/24/2025
Key Details
Sold Price $720,000
Property Type Single Family Home
Sub Type Detached
Listing Status Sold
Purchase Type For Sale
Square Footage 2,270 sqft
Price per Sqft $317
Subdivision Wolf Willow
MLS® Listing ID A2219742
Sold Date 06/24/25
Style 2 Storey
Bedrooms 3
Full Baths 2
Half Baths 1
Year Built 2020
Annual Tax Amount $4,715
Tax Year 2024
Lot Size 3,347 Sqft
Acres 0.08
Property Sub-Type Detached
Source Calgary
Property Description
Steps from the stunning pathways of Fish Creek Park and the Bow River, and just around the corner from one of Calgary's best off-leash dog parks, this beautifully designed home offers the perfect blend of natural surroundings and modern convenience. Inside, you'll find 3 bedrooms and 2.5 bathrooms, thoughtfully laid out across a stylish and functional floor plan. The main level welcomes you with a flex room featuring double French doors – the perfect spot for a home office, playroom, or quiet retreat. The heart of the home is the gorgeous kitchen, where a massive quartz island becomes the centerpiece for casual gatherings and entertaining. Rich cabinetry, built-in appliances, a gas cooktop, and a walk-through pantry to the mudroom make this kitchen as practical as it is beautiful. The open-concept layout flows effortlessly from the kitchen into the bright dining area and cozy family room, creating a welcoming space for everyday living. Upstairs, the central bonus room with elegant tray ceilings thoughtfully divides the two secondary bedrooms from the primary suite—creating ideal separation for privacy and a family-friendly layout. Two spacious bedrooms share a well-appointed main bathroom, while the private primary suite is a true retreat, featuring a spa-inspired ensuite with dual sinks, a soaker tub and flows right into a walk-in closet with direct access to the laundry room (so smart!). The basement features 9' ceilings and a bathroom rough-in, offering a blank canvas for your creative vision—whether it's a gym, home theatre, or additional bedrooms. Outside, the fully landscaped backyard includes a poured concrete patio—ideal for summer barbecues or relaxing evenings under the stars. Being a laned home, you'll love the clean streetscape out front, with garbage and recycling discreetly handled via the rear lane. This home is loaded with modern upgrades and features, including: Air Conditioning, 6 Solar Panels for energy efficiency, Tankless On-Demand Hot Water System, 220V Plug-In in the Garage, Durable 100% Hardie Board Exterior. Whether you're an outdoor enthusiast, a growing family, or someone who values thoughtful design and eco-conscious features, this Wolf Willow gem checks all the boxes.
Location
State AB
County Calgary
Area Cal Zone S
Zoning R-G
Direction E
Rooms
Other Rooms 1
Basement Full, Unfinished
Interior
Interior Features Double Vanity, Kitchen Island, Open Floorplan, Quartz Counters, Walk-In Closet(s)
Heating Forced Air
Cooling Central Air
Flooring Carpet, Ceramic Tile
Appliance Dishwasher, Garage Control(s), Gas Cooktop, Microwave, Oven-Built-In, Refrigerator, Window Coverings
Laundry Laundry Room, Upper Level
Exterior
Parking Features Double Garage Attached
Garage Spaces 2.0
Garage Description Double Garage Attached
Fence Fenced
Community Features Park, Playground, Walking/Bike Paths
Roof Type Asphalt Shingle
Porch Deck
Total Parking Spaces 4
Building
Lot Description Back Lane, Landscaped
Foundation Poured Concrete
Architectural Style 2 Storey
Level or Stories Two
Structure Type Cement Fiber Board
Others
Restrictions None Known
Tax ID 95484644
Ownership Private
Read Less Info
Want to know what your home might be worth? Contact us for a FREE valuation!

Our team is ready to help you sell your home for the highest possible price ASAP
"My job is to find and attract mastery-based agents to the office, protect the culture, and make sure everyone is happy! "






