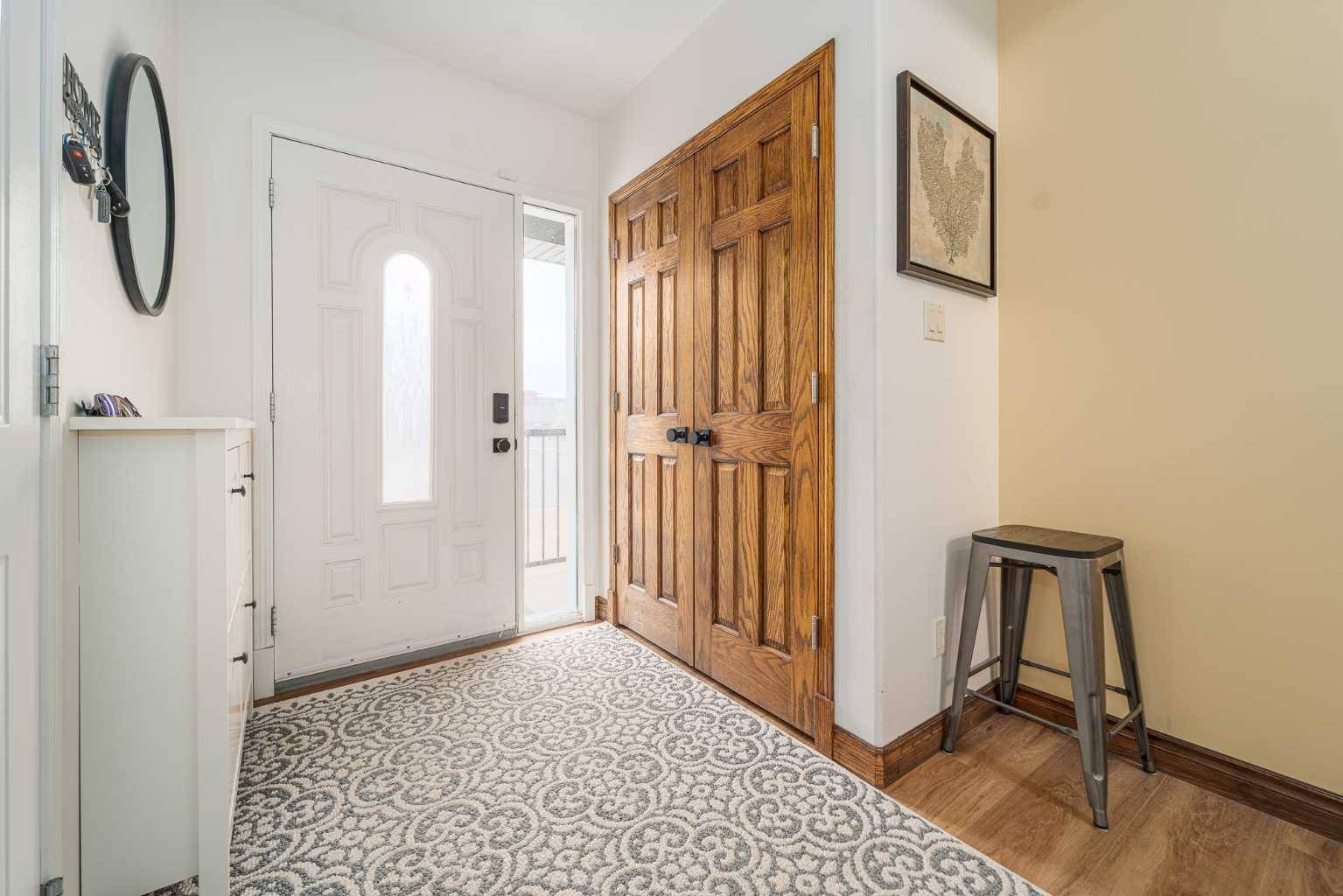$355,000
$364,900
2.7%For more information regarding the value of a property, please contact us for a free consultation.
3 Beds
3 Baths
1,223 SqFt
SOLD DATE : 04/26/2025
Key Details
Sold Price $355,000
Property Type Townhouse
Sub Type Row/Townhouse
Listing Status Sold
Purchase Type For Sale
Square Footage 1,223 sqft
Price per Sqft $290
Subdivision Heritage Heights
MLS® Listing ID A2202248
Sold Date 04/26/25
Style 5 Level Split
Bedrooms 3
Full Baths 2
Half Baths 1
Condo Fees $314
Originating Board Lethbridge and District
Year Built 2005
Annual Tax Amount $2,960
Tax Year 2024
Lot Size 2,263 Sqft
Acres 0.05
Property Sub-Type Row/Townhouse
Property Description
Truly One-of-a-Kind! This stunning END unit townhome condo stands in a class of its own, fully modernized with high-end upgrades throughout. Enjoy new flooring, stylish light fixtures, 2 tone cabinets, and beautifully updated bathrooms in both of the ensuites located on the top floor. The renovated kitchen is a showstopper, featuring sleek extended cabinetry, granite countertops, and stainless steel appliances. The open-concept layout includes a spacious dining area with views of the front yard, plus a convenient two-piece bath and laundry. The laundry machines are brand new and installed just this year. The main level is bright and airy, with expansive windows that flood the space with natural light and provide a seamless connection to your private outdoor living area. On the top level, the luxurious primary suite offers a generous layout with room for a cozy sitting area or even a yoga/meditation space. The walk-through closet leads to a gorgeous ensuite with dual sinks and a tiled shower. The third bedroom is located on the lower level and is currently set up as a hobby room. This is an END unit tucked at the back of the complex because of this the home offers extra privacy and minimal traffic—perfect for enjoying summer evenings on your deck. With a low condo fee of just $315/month and professional management, this gem is in pristine condition and move-in ready. Don't miss your chance to own this exceptional property! Contact your favourite REALTOR® today!
Location
State AB
County Lethbridge
Zoning R-37
Direction W
Rooms
Other Rooms 1
Basement Finished, Full
Interior
Interior Features Built-in Features, Chandelier, High Ceilings, No Smoking Home
Heating Forced Air, Natural Gas
Cooling Central Air
Flooring Carpet, Vinyl
Appliance Built-In Oven, Dishwasher, Dryer, Gas Cooktop, Microwave, Range Hood, Refrigerator, Washer, Window Coverings
Laundry In Unit, Main Level
Exterior
Parking Features Garage Door Opener, Garage Faces Front, Single Garage Attached
Garage Spaces 1.0
Garage Description Garage Door Opener, Garage Faces Front, Single Garage Attached
Fence None
Community Features Park, Playground, Schools Nearby, Shopping Nearby, Sidewalks, Street Lights
Amenities Available None
Roof Type Asphalt Shingle
Porch Deck, Front Porch
Lot Frontage 30.0
Exposure W
Total Parking Spaces 2
Building
Lot Description Landscaped
Story 3
Foundation Poured Concrete
Architectural Style 5 Level Split
Level or Stories 5 Level Split
Structure Type Cedar,Concrete,Stone,Vinyl Siding,Wood Frame
Others
HOA Fee Include Common Area Maintenance,Maintenance Grounds,Professional Management,Reserve Fund Contributions
Restrictions None Known
Tax ID 91690848
Ownership Private
Pets Allowed Restrictions
Read Less Info
Want to know what your home might be worth? Contact us for a FREE valuation!

Our team is ready to help you sell your home for the highest possible price ASAP
"My job is to find and attract mastery-based agents to the office, protect the culture, and make sure everyone is happy! "






