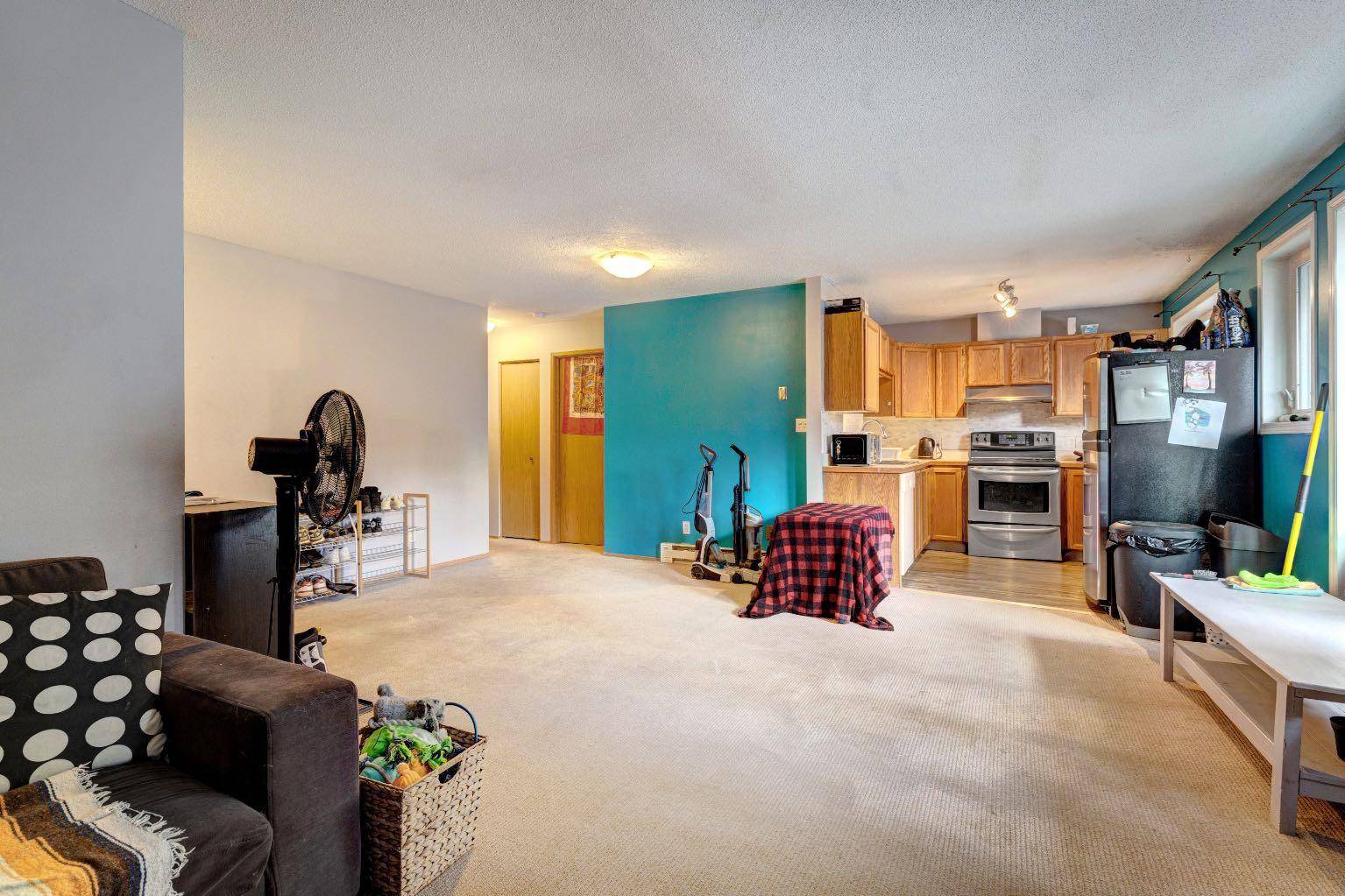$579,000
$579,000
For more information regarding the value of a property, please contact us for a free consultation.
2 Beds
1 Bath
815 SqFt
SOLD DATE : 03/21/2025
Key Details
Sold Price $579,000
Property Type Condo
Sub Type Apartment
Listing Status Sold
Purchase Type For Sale
Square Footage 815 sqft
Price per Sqft $710
MLS® Listing ID A2197187
Sold Date 03/21/25
Style Apartment-Low-Rise (1-4)
Bedrooms 2
Full Baths 1
Condo Fees $342/mo
HOA Fees $342/mo
HOA Y/N 1
Originating Board Alberta West Realtors Association
Year Built 1987
Annual Tax Amount $2,483
Tax Year 2024
Property Sub-Type Apartment
Property Description
Centrally located 2-bed, 1-bath condominium in well maintained, desirable building on Muskrat Street. The property comes with in-unit laundry and one assigned parking stall. Enjoy your morning coffee with great views on the street-facing balcony. Walking distance to schools, downtown and the Bow River trails.
Location
State AB
County Improvement District No. 09 (banff)
Zoning RCM Central Muskrat Distr
Direction E
Rooms
Basement None
Interior
Interior Features See Remarks
Heating Baseboard, Electric
Cooling None
Flooring Carpet, Laminate
Fireplaces Number 1
Fireplaces Type Family Room, Mantle, Wood Burning
Appliance Dishwasher, Electric Stove, Refrigerator, Washer/Dryer
Laundry In Unit
Exterior
Parking Features Asphalt, Assigned, Off Street, Stall
Garage Description Asphalt, Assigned, Off Street, Stall
Fence None
Community Features Park, Schools Nearby, Shopping Nearby, Sidewalks, Street Lights, Walking/Bike Paths
Utilities Available Water Not Paid, Electricity Connected, Electricity Not Paid For, Garbage Collection, Water Connected
Amenities Available Parking
Porch Balcony(s)
Exposure E
Total Parking Spaces 1
Building
Story 3
Sewer Public Sewer
Water Public
Architectural Style Apartment-Low-Rise (1-4)
Level or Stories Single Level Unit
Structure Type Unknown
Others
HOA Fee Include Common Area Maintenance,Maintenance Grounds,Professional Management,Reserve Fund Contributions
Restrictions Park Approval
Tax ID 92248560
Ownership Leasehold
Pets Allowed Restrictions
Read Less Info
Want to know what your home might be worth? Contact us for a FREE valuation!

Our team is ready to help you sell your home for the highest possible price ASAP
"My job is to find and attract mastery-based agents to the office, protect the culture, and make sure everyone is happy! "






