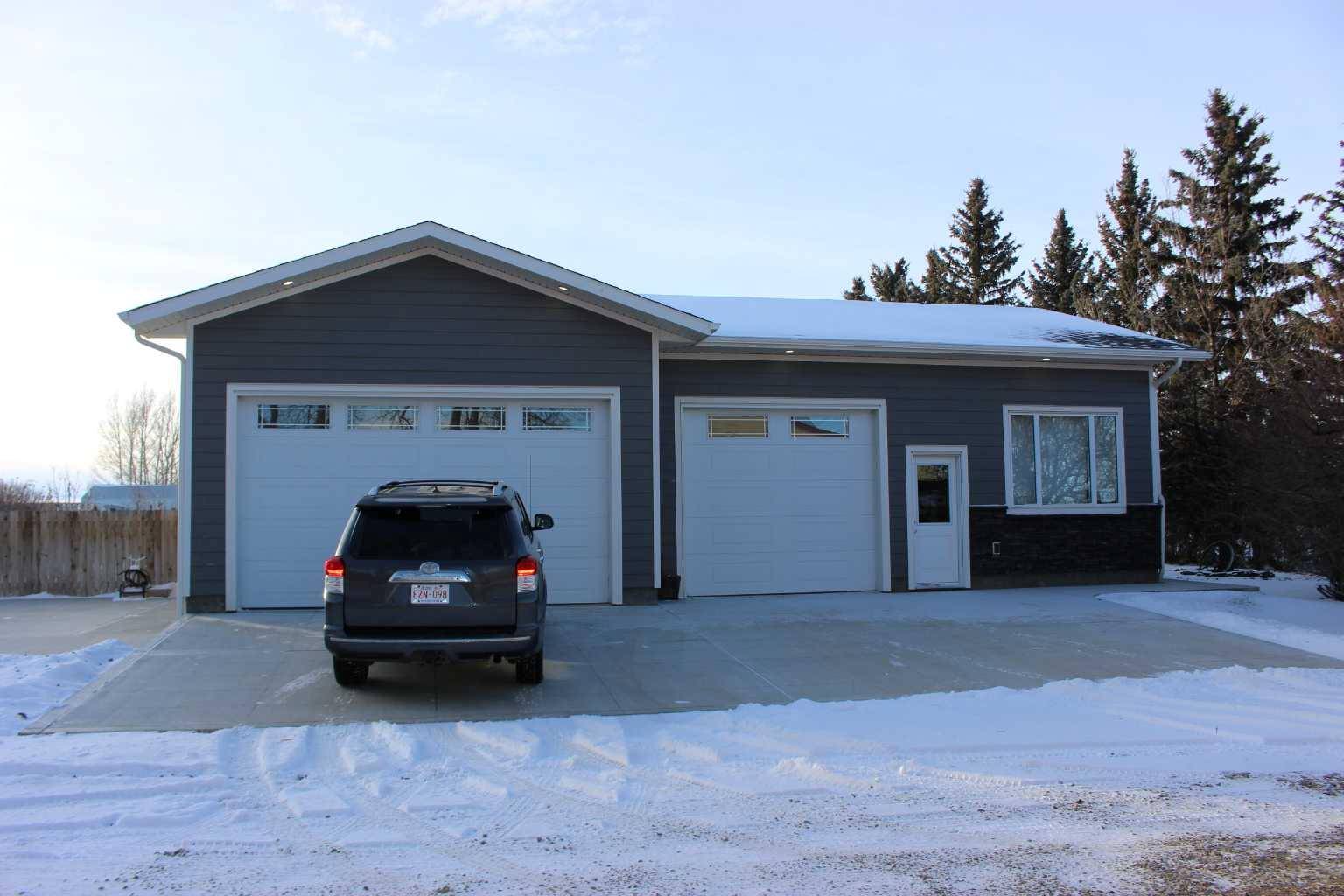$615,000
$619,000
0.6%For more information regarding the value of a property, please contact us for a free consultation.
5 Beds
3 Baths
1,185 SqFt
SOLD DATE : 01/29/2024
Key Details
Sold Price $615,000
Property Type Single Family Home
Sub Type Detached
Listing Status Sold
Purchase Type For Sale
Square Footage 1,185 sqft
Price per Sqft $518
MLS® Listing ID A2100616
Sold Date 01/29/24
Style Bungalow
Bedrooms 5
Full Baths 2
Half Baths 1
Year Built 2000
Annual Tax Amount $3,227
Tax Year 2023
Lot Size 0.723 Acres
Acres 0.72
Property Sub-Type Detached
Source Lethbridge and District
Property Description
Hot new listing in Diamond City! Welcome to 174 McKechney Avenue. This home has been massively renovated beyond belief in the past 5 years. The home itself is an 1185 sq ft 2 + 3 bedroom bungalow built in 2000. The current owners added 2 attached garages onto the east end of the home. The south garage is 20 x 30 while the north garage is 27 x 28 and is currently set set up with additional heated living space as a TV/games room. No expense was spared on the swanky new Adora cabinets and a must see built in island & table with a bearded ox counter top. The master bedroom has a must see walk in closet/ensuite with double sinks as well as a soaker tub. All new flooring upstairs, new HW tank, A/C unit, and the entire exterior has hardiplank siding. There are also front and rear decks, a fully fenced yard, 2 sheds, concrete parking pad, all on a 135 x 235 lot. The far west portion of this property could likely be subdivided off, or maybe build a second very home for the mother in law. This property is low maintenance, private and move in ready! So much value!
Location
State AB
County Lethbridge County
Zoning R
Direction N
Rooms
Other Rooms 1
Basement Finished, Full
Interior
Interior Features Built-in Features, Closet Organizers, See Remarks, Storage
Heating Forced Air
Cooling Central Air
Flooring Laminate
Appliance Dishwasher, Garage Control(s), Refrigerator, Stove(s), Washer/Dryer, Window Coverings
Laundry In Basement
Exterior
Parking Features Double Garage Attached, Single Garage Attached
Garage Spaces 3.0
Garage Description Double Garage Attached, Single Garage Attached
Fence Fenced
Community Features Other, Street Lights
Roof Type Asphalt Shingle
Porch Deck
Lot Frontage 134.0
Total Parking Spaces 7
Building
Lot Description Back Yard, Landscaped, Private, See Remarks
Foundation Poured Concrete
Architectural Style Bungalow
Level or Stories One
Structure Type Wood Frame
Others
Restrictions None Known
Tax ID 57207427
Ownership Private
Read Less Info
Want to know what your home might be worth? Contact us for a FREE valuation!

Our team is ready to help you sell your home for the highest possible price ASAP
"My job is to find and attract mastery-based agents to the office, protect the culture, and make sure everyone is happy! "






