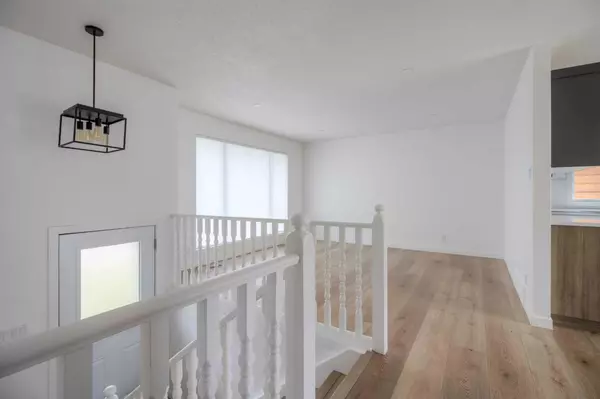
4 Beds
2 Baths
845 SqFt
4 Beds
2 Baths
845 SqFt
Key Details
Property Type Single Family Home
Sub Type Detached
Listing Status Active
Purchase Type For Sale
Approx. Sqft 845.94
Square Footage 845 sqft
Price per Sqft $650
Subdivision Varsity Village
MLS Listing ID A2251986
Style Bi-Level
Bedrooms 4
Full Baths 2
HOA Y/N No
Year Built 1978
Lot Size 4,791 Sqft
Acres 0.11
Property Sub-Type Detached
Property Description
Located in a desirable neighborhood close to schools, parks, and amenities, this home combines comfort, convenience, and long-term potential. The private rear entrance for the rental makes it ideal for ongoing tenants.
Don't miss your chance to own this beautiful and versatile property—schedule a viewing today before it's gone!
Location
State AB
Community Park, Playground, Schools Nearby, Sidewalks, Street Lights, Walking/Bike Paths
Zoning R-L
Direction W
Rooms
Basement Finished, Full
Interior
Interior Features Open Floorplan, Quartz Counters
Heating Forced Air
Cooling None
Flooring Laminate
Inclusions 2 fridge, 2 stove, 2 dryer, 2 washer,
Fireplace Yes
Appliance See Remarks
Laundry In Basement
Exterior
Exterior Feature Balcony, Private Yard
Parking Features Double Garage Attached, Off Street
Garage Spaces 2.0
Fence Fenced
Community Features Park, Playground, Schools Nearby, Sidewalks, Street Lights, Walking/Bike Paths
Roof Type Asphalt Shingle
Porch Deck
Total Parking Spaces 4
Garage Yes
Building
Lot Description Back Lane
Dwelling Type House
Faces W
Story Bi-Level
Foundation Poured Concrete
Architectural Style Bi-Level
Level or Stories Bi-Level
New Construction No
Others
Restrictions None Known
Virtual Tour https://unbranded.youriguide.com/23_trent_rd_w_lethbridge_ab/

Choosing us means partnering with a team that is committed to achieving your real estate goals with professionalism, integrity, and a personal touch.






