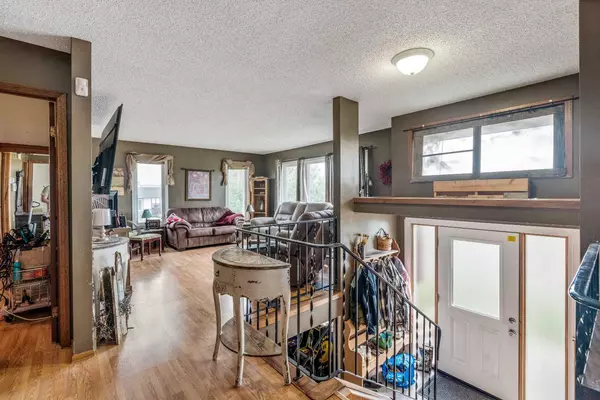6 Beds
3 Baths
1,268 SqFt
6 Beds
3 Baths
1,268 SqFt
Key Details
Property Type Single Family Home
Sub Type Detached
Listing Status Active
Purchase Type For Sale
Square Footage 1,268 sqft
Price per Sqft $330
MLS® Listing ID A2241944
Style Bi-Level
Bedrooms 6
Full Baths 2
Half Baths 1
Year Built 1981
Annual Tax Amount $3,901
Tax Year 2025
Lot Size 10,560 Sqft
Acres 0.24
Property Sub-Type Detached
Source Lethbridge and District
Property Description
Location
State AB
County Taber, M.d. Of
Zoning R1
Direction E
Rooms
Other Rooms 1
Basement Finished, Full
Interior
Interior Features Storage, Vinyl Windows
Heating High Efficiency, Forced Air, Natural Gas
Cooling Central Air
Flooring Carpet, Laminate, Linoleum, Tile
Fireplaces Number 1
Fireplaces Type Basement, Recreation Room, Wood Burning
Inclusions Fridge, B/I Dishwasher, Electric Cooktop, B/I Oven, Central Air, 1 Garage Door Opener with 1 Remote, Swim Spa, Underground Sprinklers (as is)
Appliance Other
Laundry In Basement
Exterior
Parking Features Double Garage Detached, Off Street, Parking Pad, RV Access/Parking, Single Garage Attached
Garage Spaces 3.0
Garage Description Double Garage Detached, Off Street, Parking Pad, RV Access/Parking, Single Garage Attached
Fence Fenced
Community Features Airport/Runway, Golf, Lake, Park, Playground, Pool, Schools Nearby, Shopping Nearby, Sidewalks, Street Lights, Tennis Court(s), Walking/Bike Paths
Roof Type Asphalt Shingle
Porch Balcony(s), Deck
Lot Frontage 66.0
Total Parking Spaces 10
Building
Lot Description Back Yard, Backs on to Park/Green Space, Corner Lot, Front Yard, Landscaped, Street Lighting
Foundation Other
Architectural Style Bi-Level
Level or Stories Bi-Level
Structure Type Brick,Other
Others
Restrictions None Known
Tax ID 56620732
Ownership Private
Virtual Tour https://unbranded.youriguide.com/4716_heritage_dr_taber_ab/
Choosing us means partnering with a team that is committed to achieving your real estate goals with professionalism, integrity, and a personal touch.






