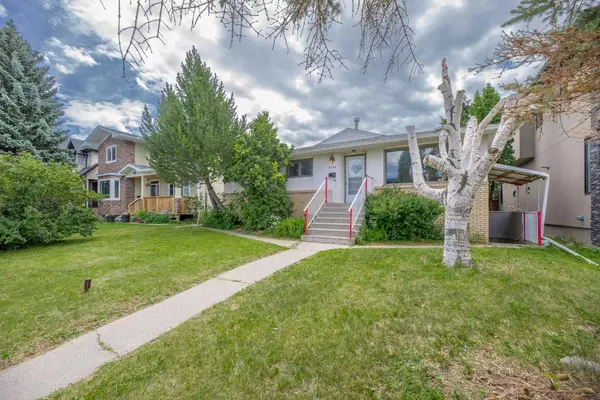GET MORE INFORMATION
$ 1,220,000
$ 1,249,900 2.4%
6 Beds
3 Baths
1,903 SqFt
$ 1,220,000
$ 1,249,900 2.4%
6 Beds
3 Baths
1,903 SqFt
Key Details
Sold Price $1,220,000
Property Type Single Family Home
Sub Type Detached
Listing Status Sold
Purchase Type For Sale
Square Footage 1,903 sqft
Price per Sqft $641
Subdivision Altadore
MLS® Listing ID A2239105
Sold Date 07/24/25
Style Bungalow
Bedrooms 6
Full Baths 3
Year Built 1953
Annual Tax Amount $6,035
Tax Year 2025
Lot Size 6,295 Sqft
Acres 0.14
Property Sub-Type Detached
Source Calgary
Property Description
Location
State AB
County Calgary
Area Cal Zone Cc
Zoning R-CG
Direction N
Rooms
Other Rooms 1
Basement Finished, Full
Interior
Interior Features Built-in Features, Kitchen Island, Open Floorplan, Separate Entrance
Heating Forced Air, Natural Gas
Cooling None
Flooring Hardwood, Laminate, Tile
Fireplaces Number 1
Fireplaces Type Brick Facing, Living Room, Wood Burning
Appliance Bar Fridge, Dishwasher, Dryer, Electric Stove, Microwave, Refrigerator, Washer
Laundry In Basement
Exterior
Parking Features Additional Parking, Alley Access, Single Garage Detached
Garage Spaces 1.0
Garage Description Additional Parking, Alley Access, Single Garage Detached
Fence Fenced
Community Features Park, Playground, Schools Nearby, Shopping Nearby, Sidewalks
Roof Type Asphalt Shingle
Porch Patio
Lot Frontage 50.0
Total Parking Spaces 3
Building
Lot Description Back Lane, Back Yard, See Remarks
Foundation Poured Concrete
Architectural Style Bungalow
Level or Stories One
Structure Type Brick,Stucco,Wood Frame
Others
Restrictions None Known
Tax ID 101172729
Ownership Private
Choosing us means partnering with a team that is committed to achieving your real estate goals with professionalism, integrity, and a personal touch.






