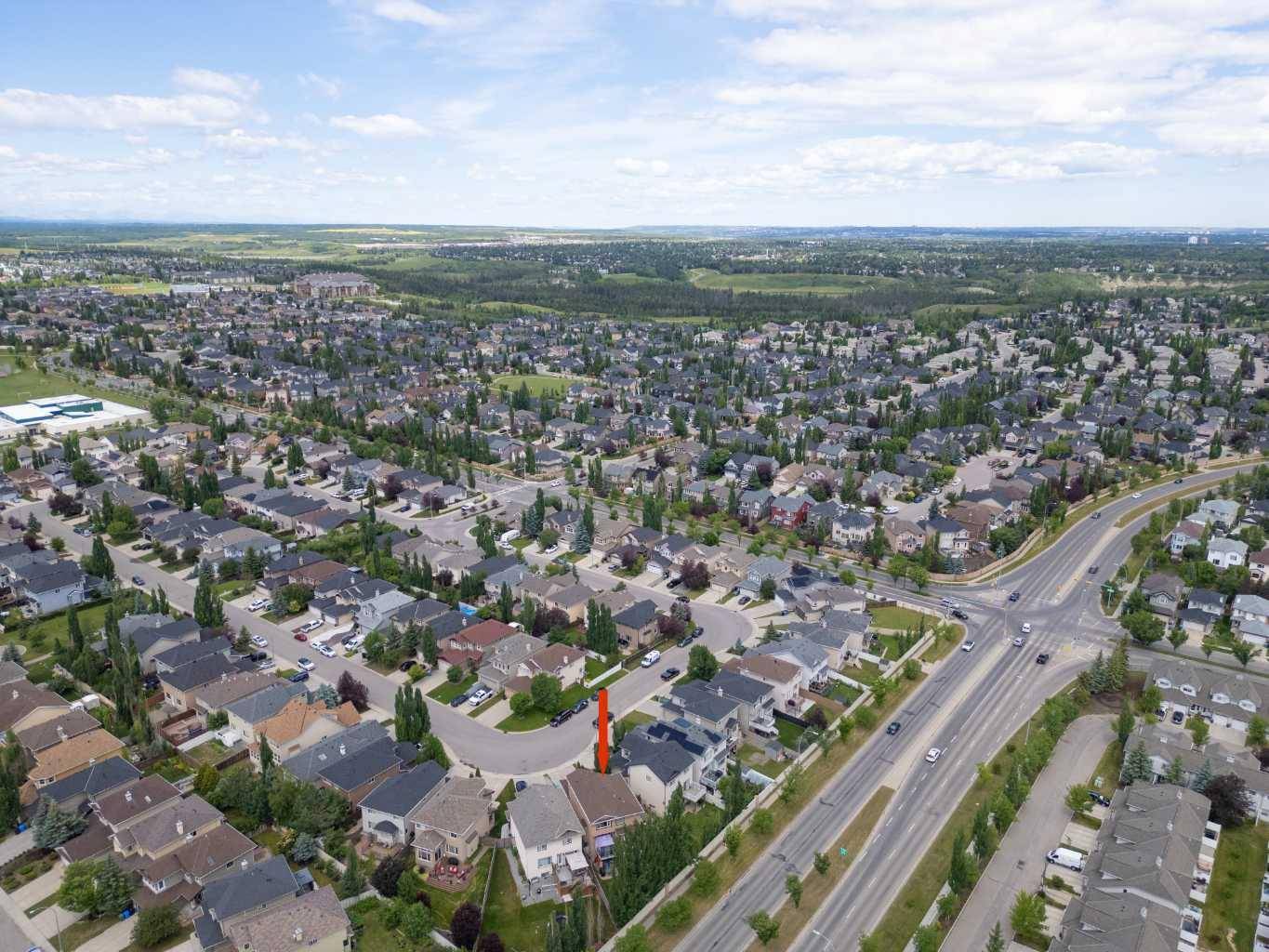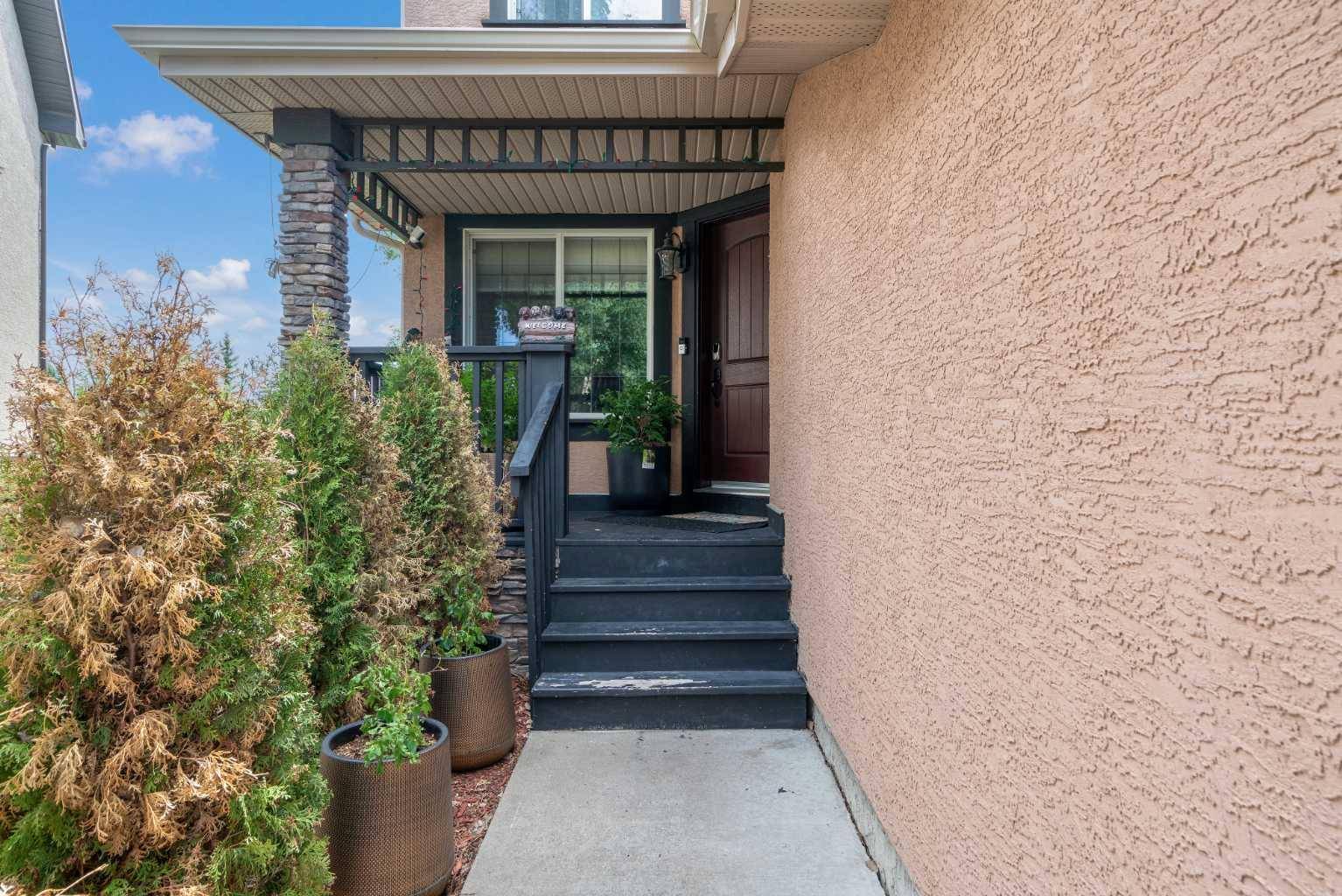4 Beds
4 Baths
2,059 SqFt
4 Beds
4 Baths
2,059 SqFt
Key Details
Property Type Single Family Home
Sub Type Detached
Listing Status Active
Purchase Type For Sale
Square Footage 2,059 sqft
Price per Sqft $412
Subdivision Evergreen
MLS® Listing ID A2239628
Style 2 Storey
Bedrooms 4
Full Baths 3
Half Baths 1
Year Built 2005
Annual Tax Amount $4,947
Tax Year 2025
Lot Size 5,177 Sqft
Acres 0.12
Property Sub-Type Detached
Source Calgary
Property Description
Step into the grand two-storey foyer and be immediately impressed by the open-concept layout filled with natural light. The main floor feature rich hardwood flooring, built-in speakers, and a cozy stone-surround gas fireplace in the spacious living room. The chef-inspired kitchen is a showstopper, featuring premium cabinetry, stainless steel appliances, elegant quartz countertops, an oversized island, and a generous walk-in pantry—perfect for everyday living and entertaining alike.
Upstairs, the bright west-facing bonus room with a wall of windows offers the perfect retreat. The luxurious primary suite boasts a walk-in closet and a spa-like 5-piece ensuite with dual sinks, a soaker tub, and a separate shower. Two additional large bedrooms, a full hallway bath, and extra storage complete the upper level. The fully finished walkout basement expands your living space with a massive family room featuring a second gas fireplace, a rec area, a fourth bedroom, a full bathroom, and a spacious utility/laundry room.
Step outside to an oversized pie-shaped lot with professional landscaping, underground sprinklers, and a custom concrete patio—ideal for summer gatherings. Major recent upgrades include a new kitchen, new ensuite, newer carpet in the basement, hot water tank (2021), roof (2022), updated flooring, and central A/C for year-round comfort.
This exceptional home offers the perfect combination of style, comfort, and functionality—don't miss your chance to make it yours!
Location
State AB
County Calgary
Area Cal Zone S
Zoning R-G
Direction NW
Rooms
Other Rooms 1
Basement Separate/Exterior Entry, Finished, Full, Walk-Out To Grade
Interior
Interior Features See Remarks
Heating Forced Air, Natural Gas
Cooling Central Air
Flooring Carpet, Ceramic Tile, Hardwood, Vinyl
Fireplaces Number 2
Fireplaces Type Gas
Inclusions Shed
Appliance Central Air Conditioner, Dishwasher, Gas Cooktop, Microwave, Oven-Built-In, Refrigerator, Washer/Dryer
Laundry Main Level
Exterior
Parking Features Double Garage Attached, Off Street
Garage Spaces 2.0
Garage Description Double Garage Attached, Off Street
Fence Fenced
Community Features Golf, Park, Playground, Schools Nearby, Shopping Nearby, Walking/Bike Paths
Roof Type Asphalt Shingle
Porch Deck
Lot Frontage 37.37
Exposure NW
Total Parking Spaces 4
Building
Lot Description Back Yard, Landscaped, Many Trees
Foundation Poured Concrete
Architectural Style 2 Storey
Level or Stories Two
Structure Type Stone,Stucco,Wood Frame
Others
Restrictions None Known
Tax ID 101633807
Ownership Private
Virtual Tour https://booking.peakrealtyphotos.ca/sites/opwovgz/unbranded
Choosing us means partnering with a team that is committed to achieving your real estate goals with professionalism, integrity, and a personal touch.






