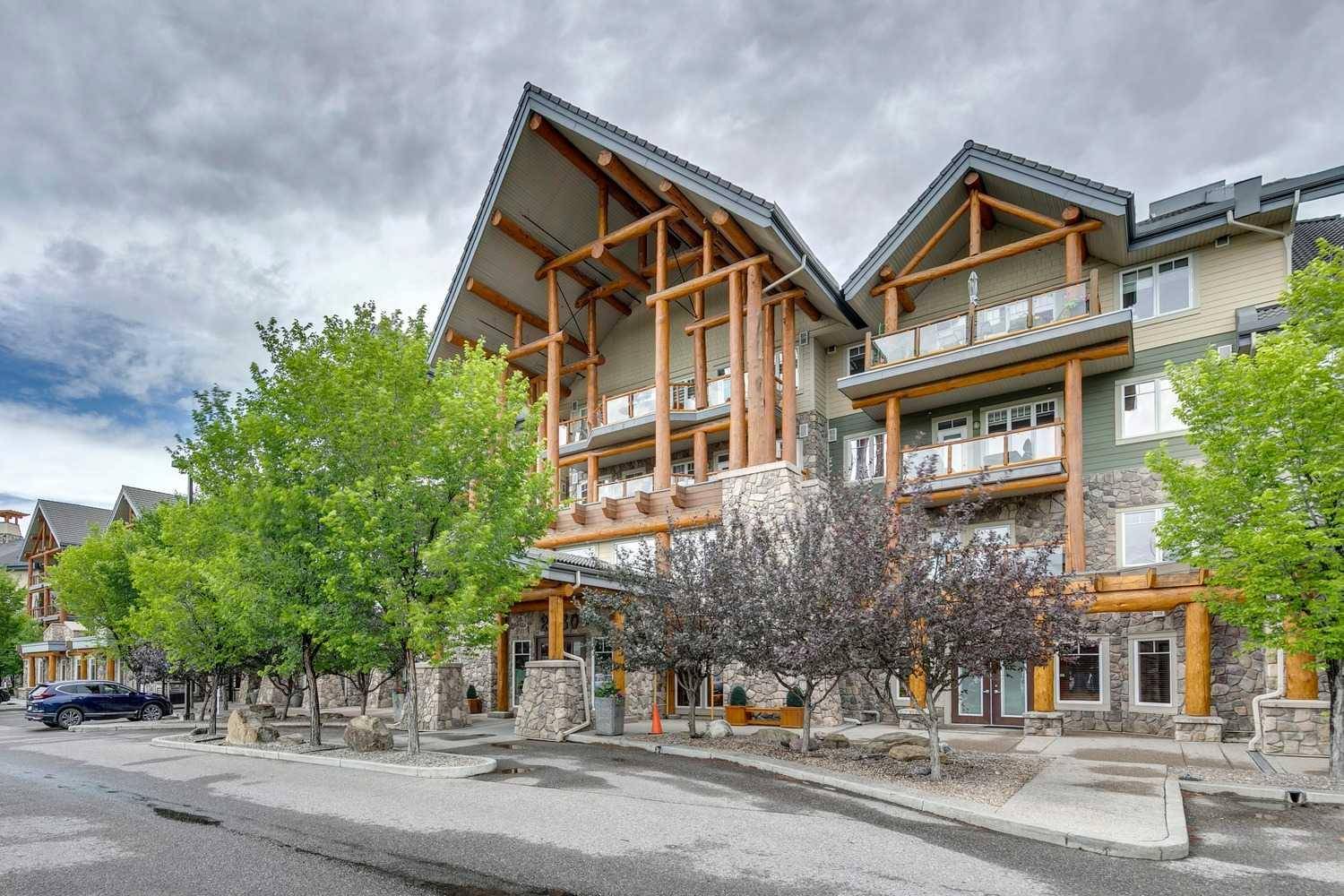1 Bed
1 Bath
854 SqFt
1 Bed
1 Bath
854 SqFt
Key Details
Property Type Condo
Sub Type Apartment
Listing Status Active
Purchase Type For Sale
Square Footage 854 sqft
Price per Sqft $603
Subdivision Evergreen
MLS® Listing ID A2238692
Style Apartment-Single Level Unit
Bedrooms 1
Full Baths 1
Condo Fees $530/mo
Year Built 2009
Annual Tax Amount $3,405
Tax Year 2025
Property Sub-Type Apartment
Source Calgary
Property Description
Location
State AB
County Calgary
Area Cal Zone S
Zoning M-2
Direction S
Interior
Interior Features High Ceilings
Heating Fan Coil, Natural Gas
Cooling Central Air
Flooring Carpet, Tile
Fireplaces Number 1
Fireplaces Type Gas, Mantle, Tile
Appliance Dishwasher, Electric Stove, Refrigerator, Washer/Dryer, Window Coverings
Laundry In Unit, Laundry Room
Exterior
Parking Features Parkade
Garage Spaces 1.0
Garage Description Parkade
Community Features Park
Amenities Available Car Wash, Elevator(s), Fitness Center, Guest Suite, Indoor Pool, Party Room, Recreation Facilities, Secured Parking, Storage, Visitor Parking, Workshop
Roof Type Clay Tile
Porch Balcony(s)
Exposure S
Total Parking Spaces 1
Building
Story 4
Foundation Poured Concrete
Architectural Style Apartment-Single Level Unit
Level or Stories Single Level Unit
Structure Type Composite Siding,Log,Stone,Wood Frame
Others
HOA Fee Include Amenities of HOA/Condo,Caretaker,Common Area Maintenance,Heat,Insurance,Maintenance Grounds,Parking,Professional Management,Reserve Fund Contributions,Residential Manager,Sewer,Snow Removal,Trash
Restrictions Adult Living,Pet Restrictions or Board approval Required,Utility Right Of Way
Ownership Private
Pets Allowed Restrictions
Choosing us means partnering with a team that is committed to achieving your real estate goals with professionalism, integrity, and a personal touch.






