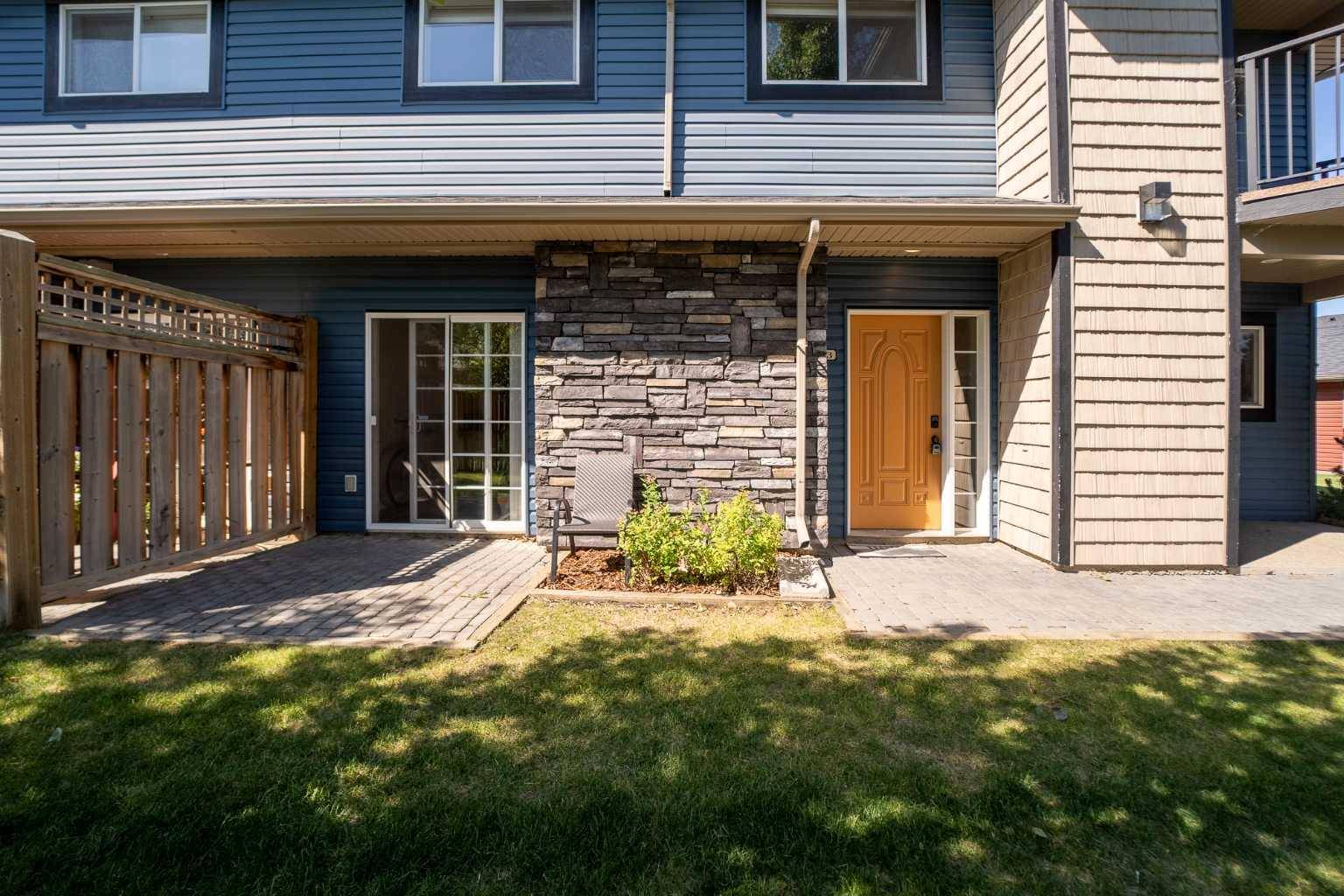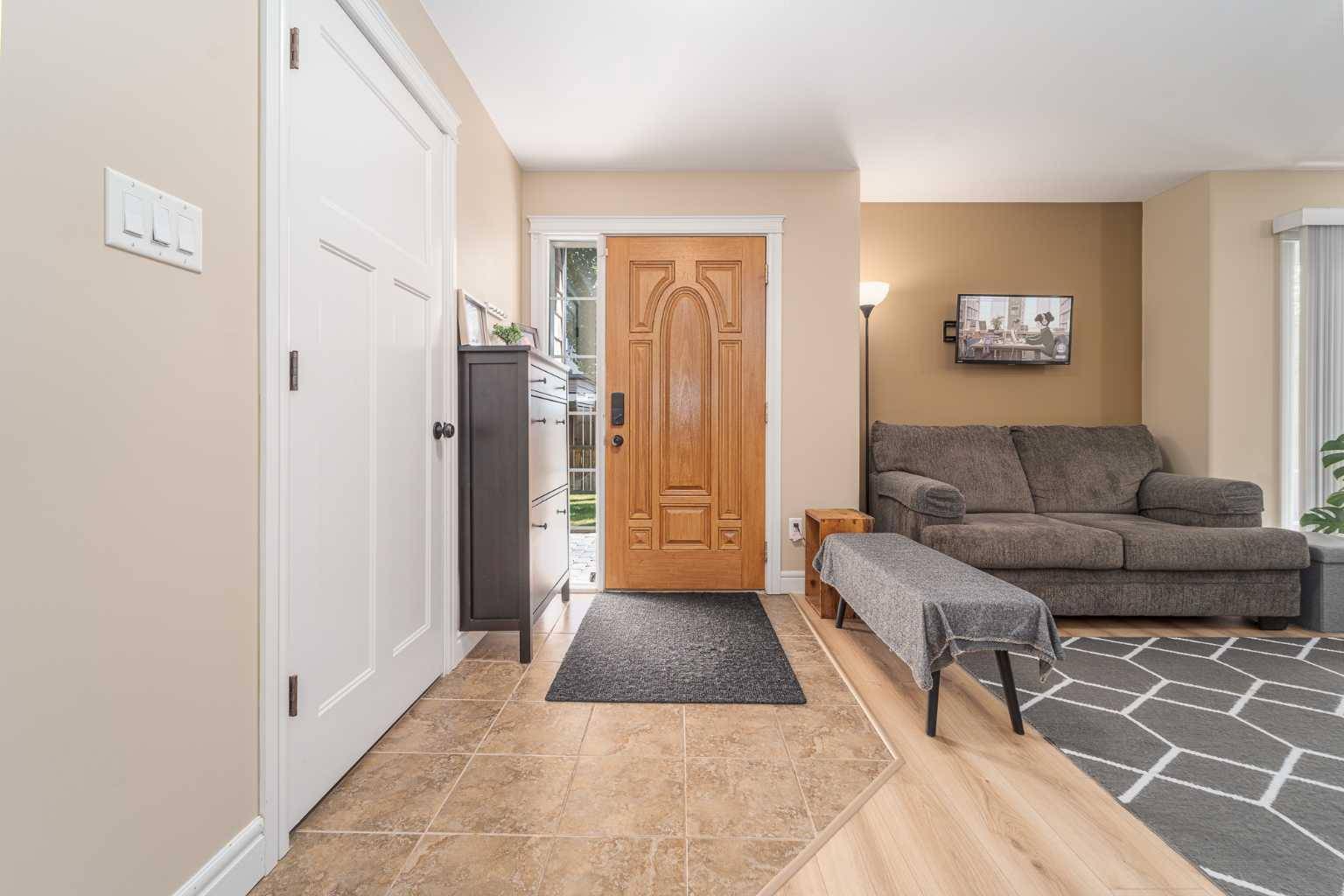2 Beds
1 Bath
898 SqFt
2 Beds
1 Bath
898 SqFt
Key Details
Property Type Townhouse
Sub Type Row/Townhouse
Listing Status Active
Purchase Type For Sale
Square Footage 898 sqft
Price per Sqft $267
Subdivision Sunridge
MLS® Listing ID A2237550
Style Townhouse-Stacked
Bedrooms 2
Full Baths 1
Condo Fees $209
Year Built 2008
Annual Tax Amount $2,118
Tax Year 2025
Property Sub-Type Row/Townhouse
Source Lethbridge and District
Property Description
Location
State AB
County Lethbridge
Zoning R-50
Direction NE
Rooms
Basement None
Interior
Interior Features Granite Counters, Kitchen Island
Heating Forced Air
Cooling Central Air
Flooring Carpet, Laminate, Tile
Inclusions Washer, Dryer, Electric Range, OTR Microwave, Dishwasher, Refrigerator
Appliance Central Air Conditioner, Dishwasher, Dryer, Electric Range, Microwave Hood Fan, Refrigerator, Washer
Laundry In Unit
Exterior
Parking Features 220 Volt Wiring, Off Street, Stall
Garage Description 220 Volt Wiring, Off Street, Stall
Fence Partial
Community Features Lake, Park, Playground, Schools Nearby, Shopping Nearby, Sidewalks, Street Lights, Walking/Bike Paths
Amenities Available Parking, Storage, Visitor Parking
Roof Type Asphalt
Porch Front Porch
Exposure NE
Total Parking Spaces 1
Building
Lot Description Street Lighting
Foundation Poured Concrete
Architectural Style Townhouse-Stacked
Level or Stories One
Structure Type Vinyl Siding
Others
HOA Fee Include Maintenance Grounds,Professional Management,Snow Removal
Restrictions Pet Restrictions or Board approval Required
Tax ID 101246508
Ownership Private
Pets Allowed Restrictions, Yes
Virtual Tour https://youriguide.com/r46ci_3_893_mount_sundance_manor_w_lethbridge_ab
Choosing us means partnering with a team that is committed to achieving your real estate goals with professionalism, integrity, and a personal touch.






