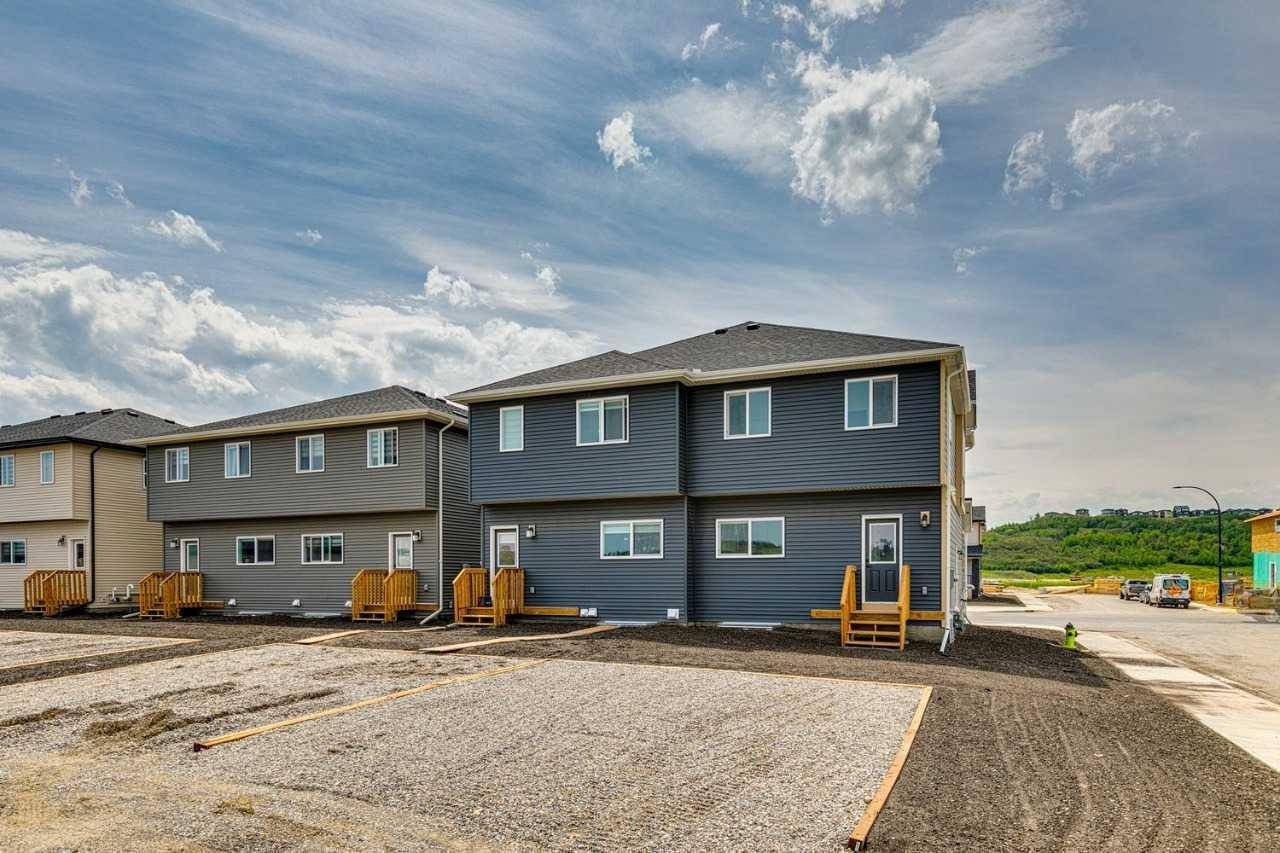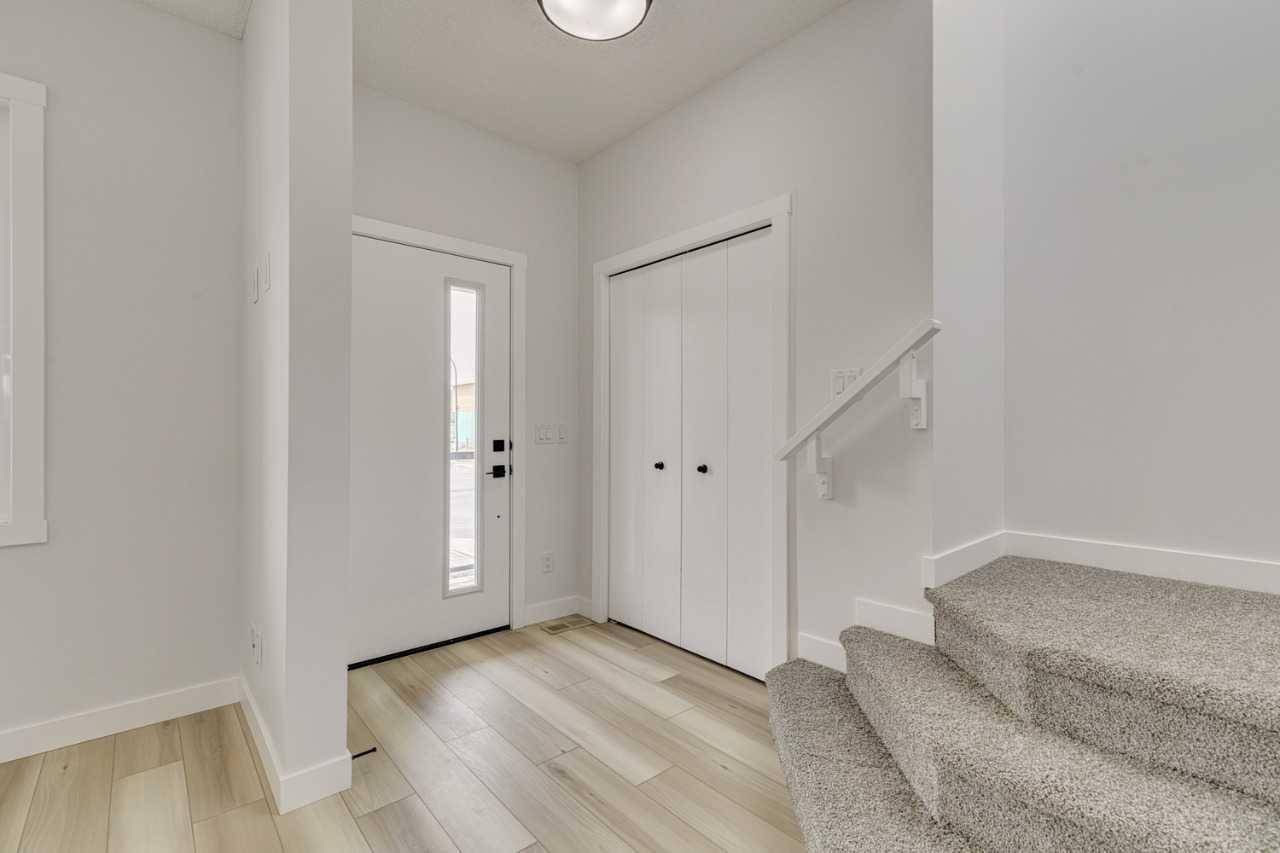3 Beds
3 Baths
1,651 SqFt
3 Beds
3 Baths
1,651 SqFt
Key Details
Property Type Single Family Home
Sub Type Semi Detached (Half Duplex)
Listing Status Active
Purchase Type For Sale
Square Footage 1,651 sqft
Price per Sqft $345
Subdivision Wolf Willow
MLS® Listing ID A2236847
Style 2 Storey,Attached-Side by Side
Bedrooms 3
Full Baths 2
Half Baths 1
Year Built 2025
Annual Tax Amount $1,931
Tax Year 2025
Lot Size 2,917 Sqft
Acres 0.07
Property Sub-Type Semi Detached (Half Duplex)
Source Central Alberta
Property Description
Location
State AB
County Calgary
Area Cal Zone S
Zoning R-Gm
Direction SW
Rooms
Other Rooms 1
Basement Full, Unfinished
Interior
Interior Features Bathroom Rough-in, Kitchen Island, No Animal Home, No Smoking Home, Open Floorplan, Pantry, Stone Counters, Walk-In Closet(s)
Heating Forced Air, Natural Gas
Cooling None
Flooring Carpet, Ceramic Tile, Vinyl Plank
Appliance Dryer, Electric Range, Microwave Hood Fan, Refrigerator, Washer
Laundry Upper Level
Exterior
Parking Features Stall
Garage Description Stall
Fence None
Community Features Park
Roof Type Asphalt Shingle
Porch Porch
Lot Frontage 26.15
Total Parking Spaces 2
Building
Lot Description Back Lane, Back Yard, Street Lighting
Foundation Poured Concrete
Architectural Style 2 Storey, Attached-Side by Side
Level or Stories Two
Structure Type Stone,Vinyl Siding,Wood Frame
New Construction Yes
Others
Restrictions Restrictive Covenant,Utility Right Of Way
Tax ID 101219242
Ownership Private
Choosing us means partnering with a team that is committed to achieving your real estate goals with professionalism, integrity, and a personal touch.






