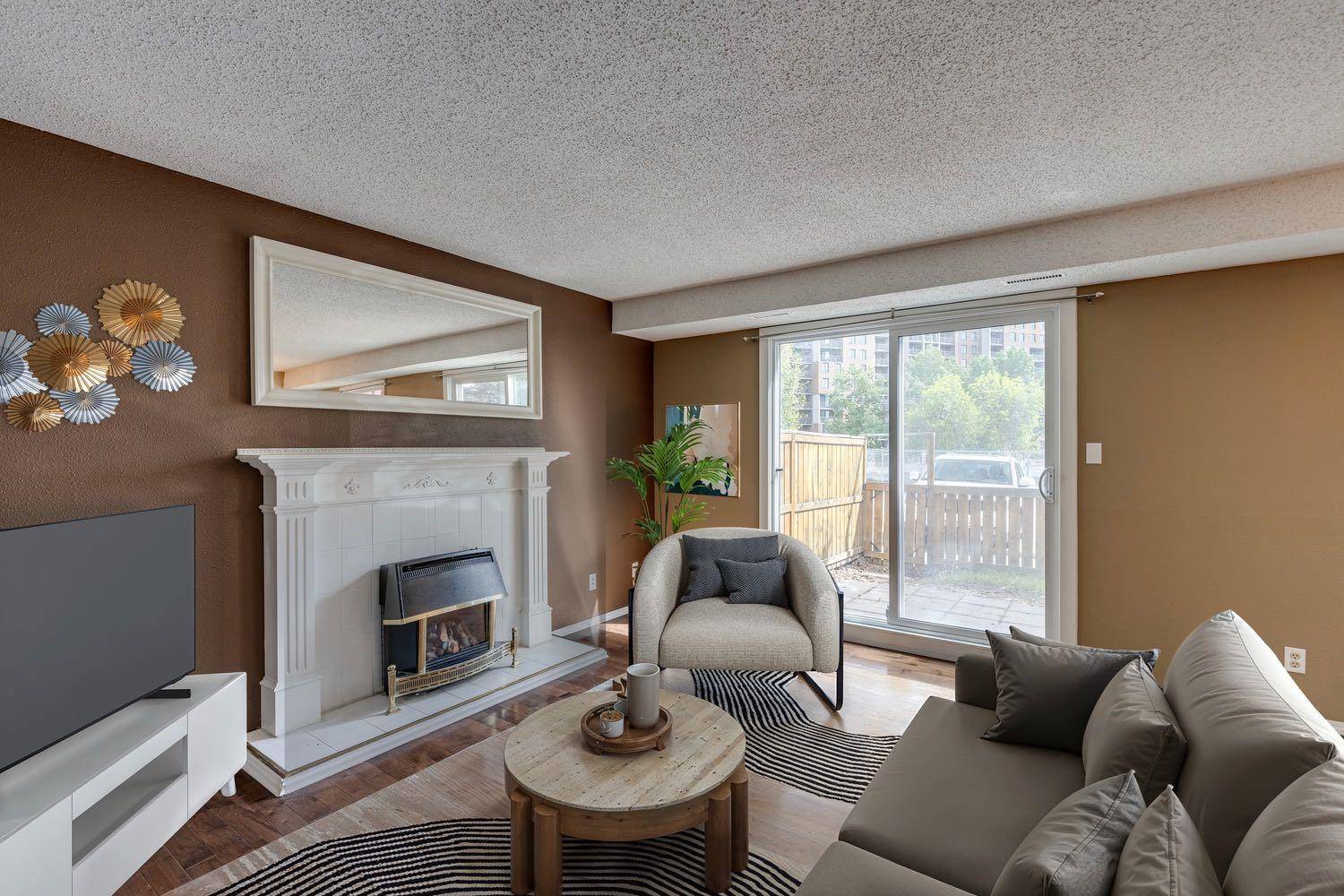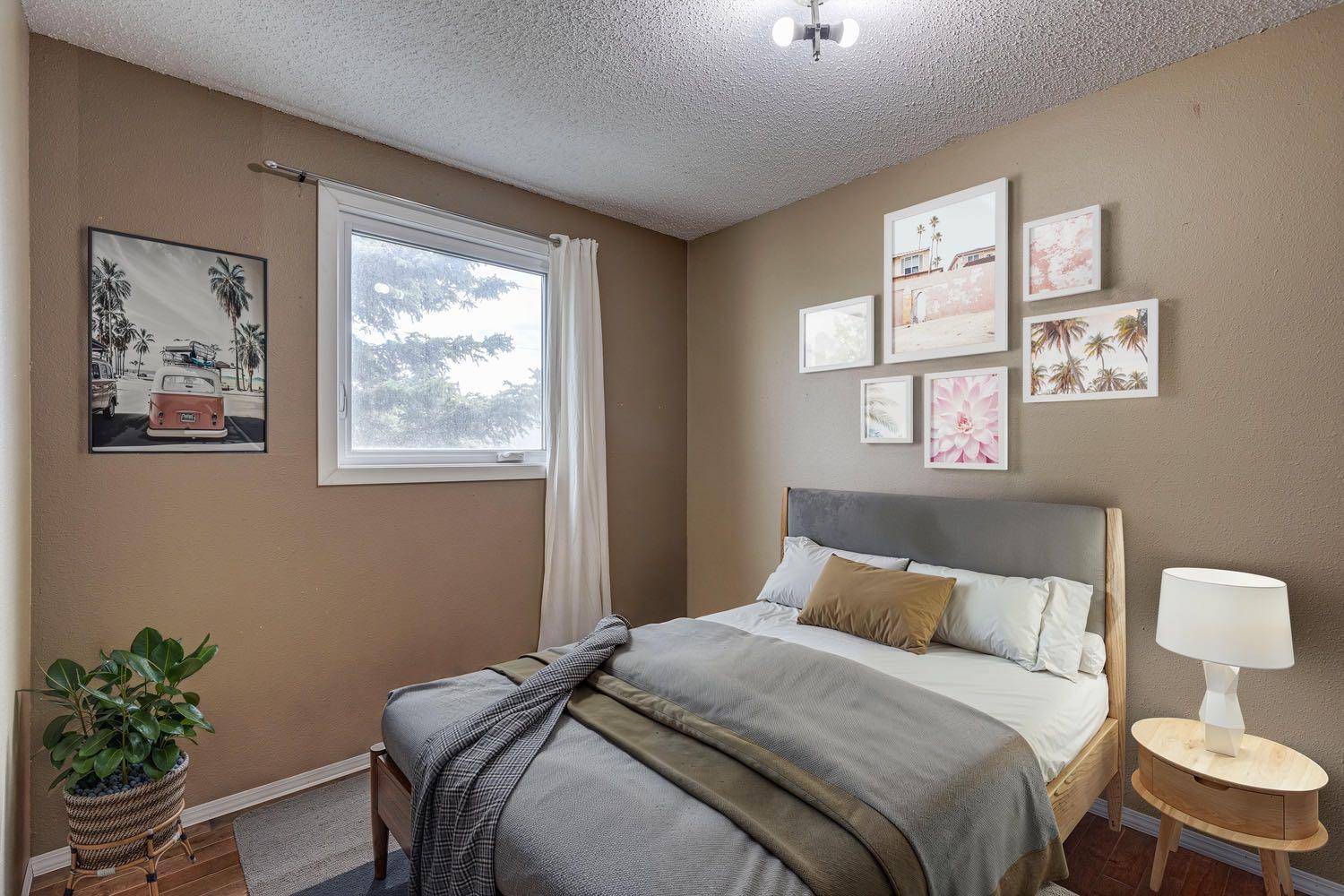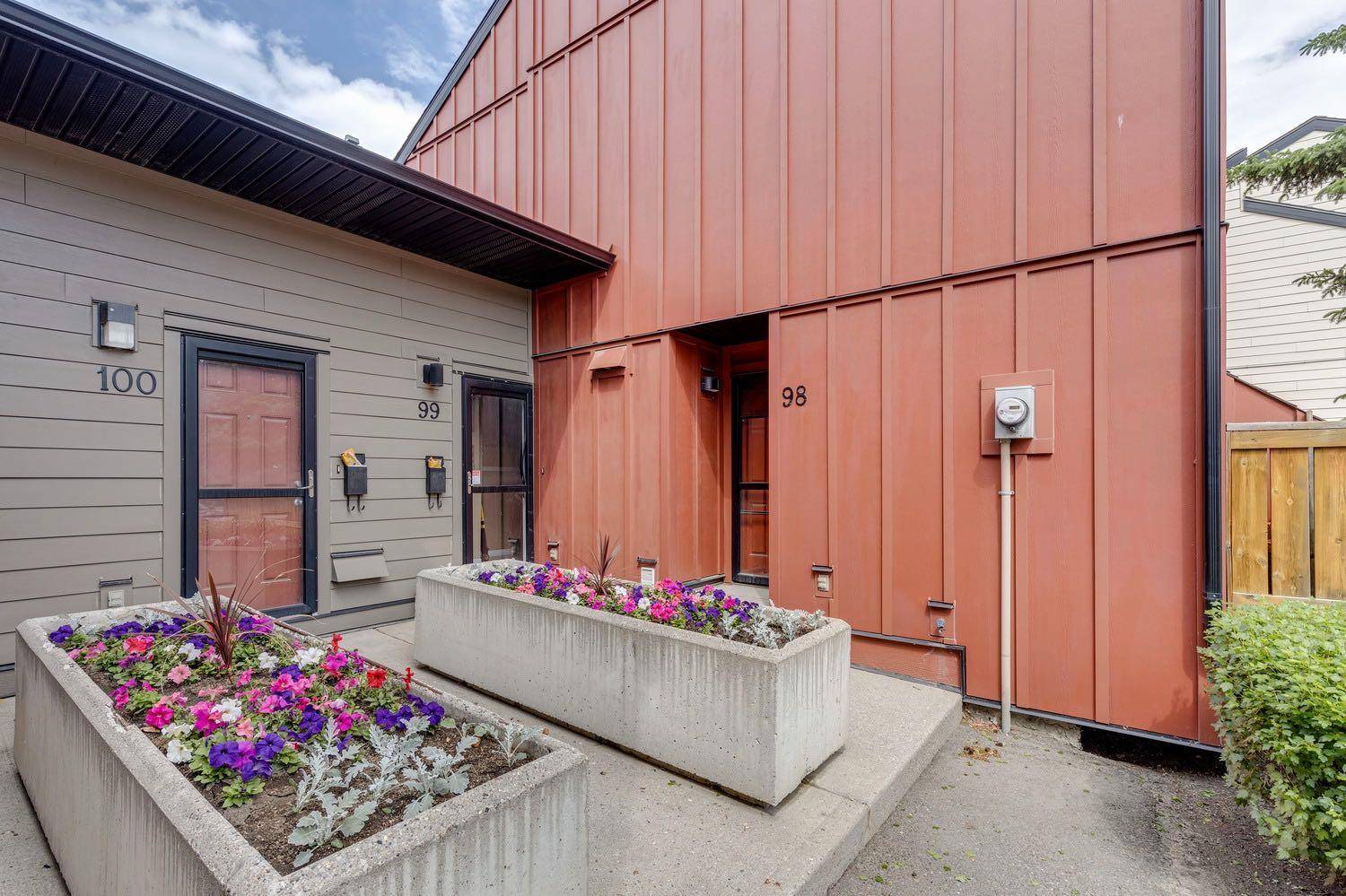GET MORE INFORMATION
$ 324,500
$ 340,000 4.6%
2 Beds
1 Bath
894 SqFt
$ 324,500
$ 340,000 4.6%
2 Beds
1 Bath
894 SqFt
Key Details
Sold Price $324,500
Property Type Townhouse
Sub Type Row/Townhouse
Listing Status Sold
Purchase Type For Sale
Square Footage 894 sqft
Price per Sqft $362
Subdivision Dalhousie
MLS® Listing ID A2227967
Sold Date 06/14/25
Style 2 Storey
Bedrooms 2
Full Baths 1
Condo Fees $305
Year Built 1977
Annual Tax Amount $1,878
Tax Year 2025
Property Sub-Type Row/Townhouse
Source Calgary
Property Description
Location
State AB
County Calgary
Area Cal Zone Nw
Zoning M-C1 d75
Direction S
Rooms
Basement None
Interior
Interior Features No Animal Home, No Smoking Home
Heating Forced Air
Cooling None
Flooring Hardwood, Linoleum
Fireplaces Number 1
Fireplaces Type Electric
Appliance Electric Stove, Refrigerator, Washer/Dryer
Laundry Laundry Room
Exterior
Parking Features Guest, Stall
Garage Description Guest, Stall
Fence Fenced
Community Features Park, Playground, Schools Nearby, Shopping Nearby, Walking/Bike Paths
Amenities Available Park, Parking, Playground, Visitor Parking
Roof Type Asphalt Shingle
Porch None
Total Parking Spaces 1
Building
Lot Description Landscaped
Foundation Poured Concrete
Architectural Style 2 Storey
Level or Stories Two
Structure Type Composite Siding,Concrete,Wood Frame
Others
HOA Fee Include Common Area Maintenance,Insurance,Professional Management,Reserve Fund Contributions,Snow Removal,Trash
Restrictions Utility Right Of Way
Tax ID 101598699
Ownership Private
Pets Allowed Restrictions, Yes
Choosing us means partnering with a team that is committed to achieving your real estate goals with professionalism, integrity, and a personal touch.






