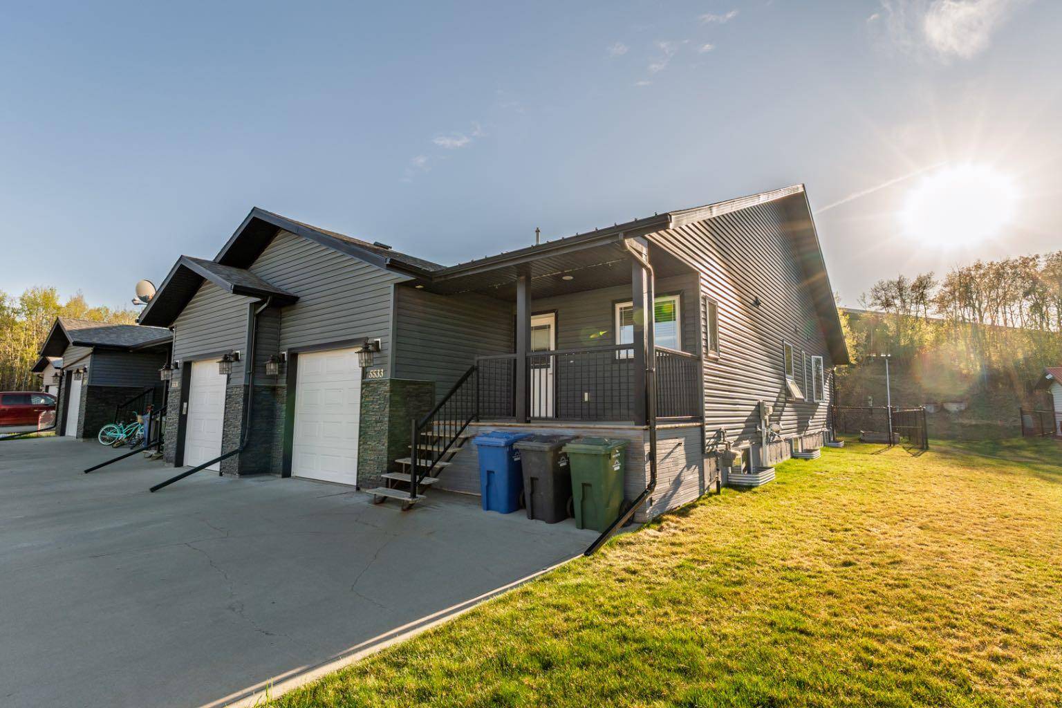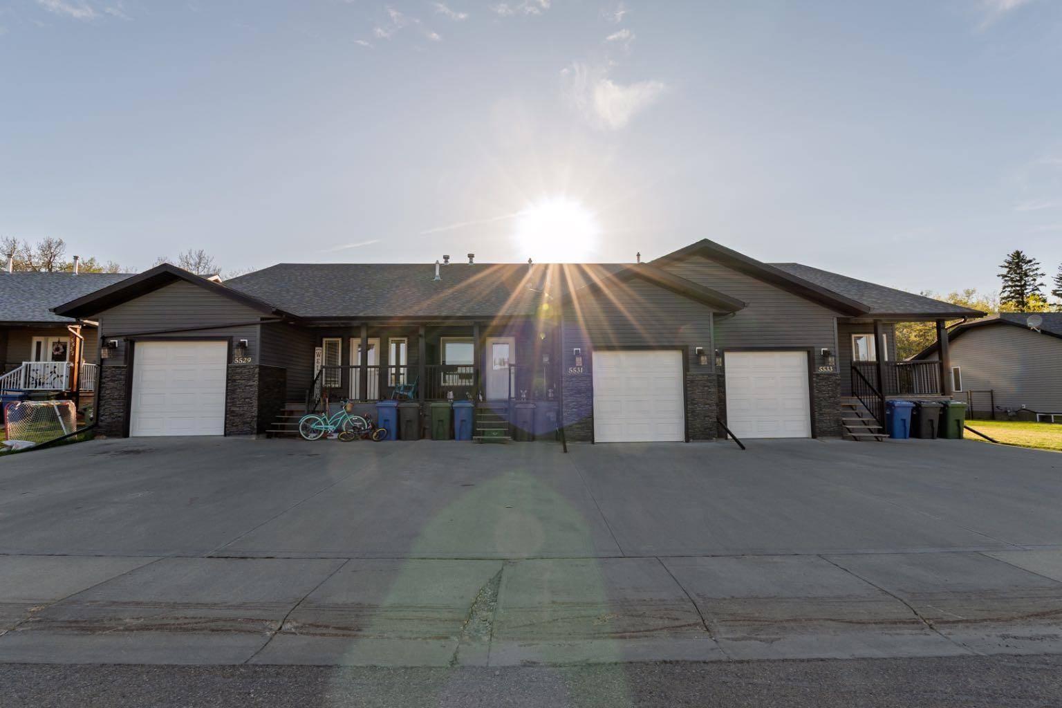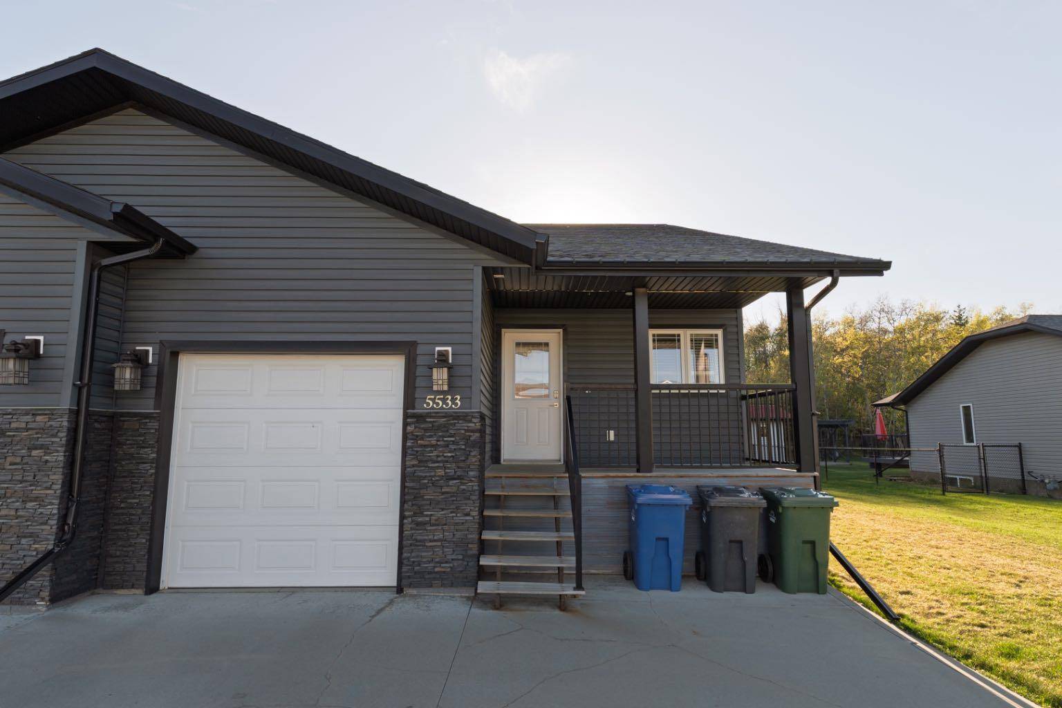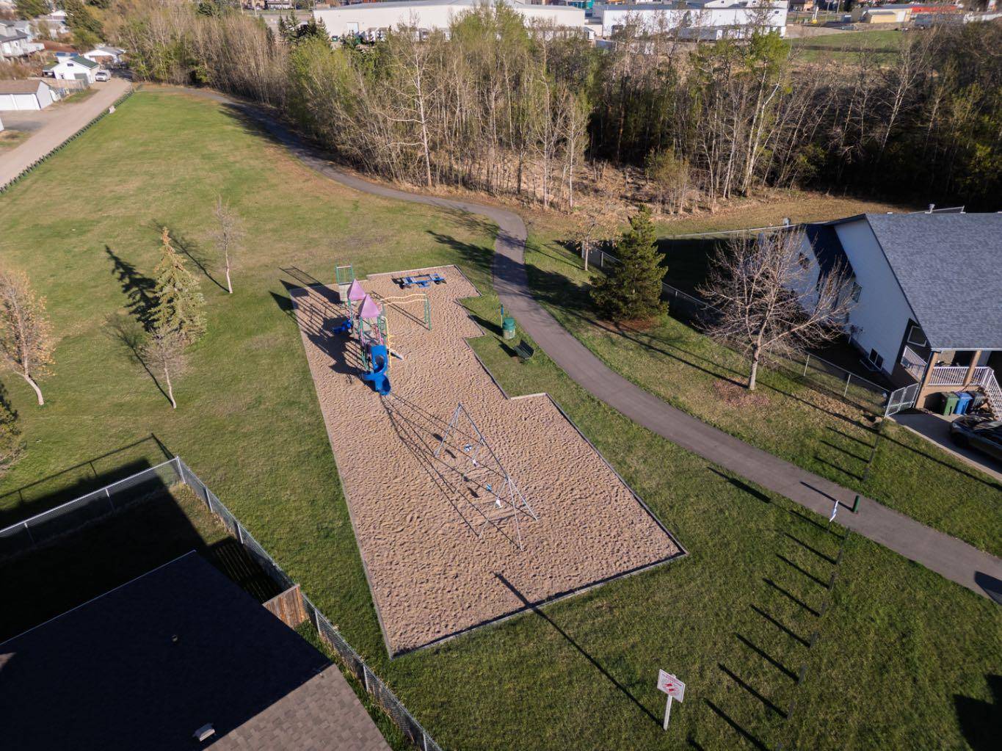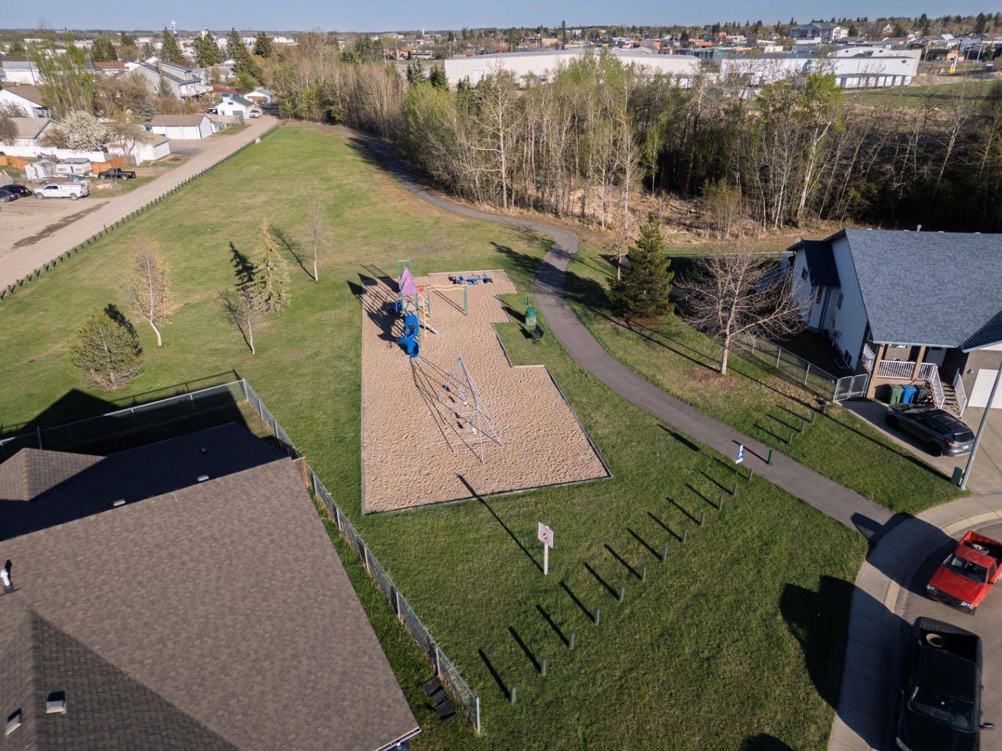GET MORE INFORMATION
$ 379,000
$ 385,000 1.6%
4 Beds
3 Baths
1,245 SqFt
$ 379,000
$ 385,000 1.6%
4 Beds
3 Baths
1,245 SqFt
Key Details
Sold Price $379,000
Property Type Townhouse
Sub Type Row/Townhouse
Listing Status Sold
Purchase Type For Sale
Square Footage 1,245 sqft
Price per Sqft $304
Subdivision Dodds Lake
MLS® Listing ID A2220396
Sold Date 06/19/25
Style Bungalow
Bedrooms 4
Full Baths 3
Year Built 2013
Annual Tax Amount $3,143
Tax Year 2025
Lot Size 5,182 Sqft
Acres 0.12
Property Sub-Type Row/Townhouse
Source Central Alberta
Property Description
Location
State AB
County Red Deer County
Zoning R-2
Direction E
Rooms
Other Rooms 1
Basement Finished, Full
Interior
Interior Features Ceiling Fan(s), Granite Counters, Kitchen Island, Laminate Counters, Pantry, Sump Pump(s), Vinyl Windows, Walk-In Closet(s)
Heating Forced Air, Natural Gas
Cooling None
Flooring Carpet, Laminate, Linoleum
Fireplaces Number 1
Fireplaces Type Gas, Living Room, Mantle
Appliance Dishwasher, Electric Stove, Microwave Hood Fan, Refrigerator, Washer/Dryer
Laundry Main Level
Exterior
Parking Features Single Garage Attached
Garage Spaces 1.0
Garage Description Single Garage Attached
Fence Fenced
Community Features Park, Playground, Schools Nearby, Shopping Nearby, Sidewalks
Roof Type Asphalt Shingle
Porch Deck
Lot Frontage 44.08
Total Parking Spaces 2
Building
Lot Description Landscaped, Lawn, Standard Shaped Lot
Foundation Poured Concrete
Architectural Style Bungalow
Level or Stories One
Structure Type Vinyl Siding
Others
Restrictions None Known
Tax ID 91237113
Ownership Private
Choosing us means partnering with a team that is committed to achieving your real estate goals with professionalism, integrity, and a personal touch.

