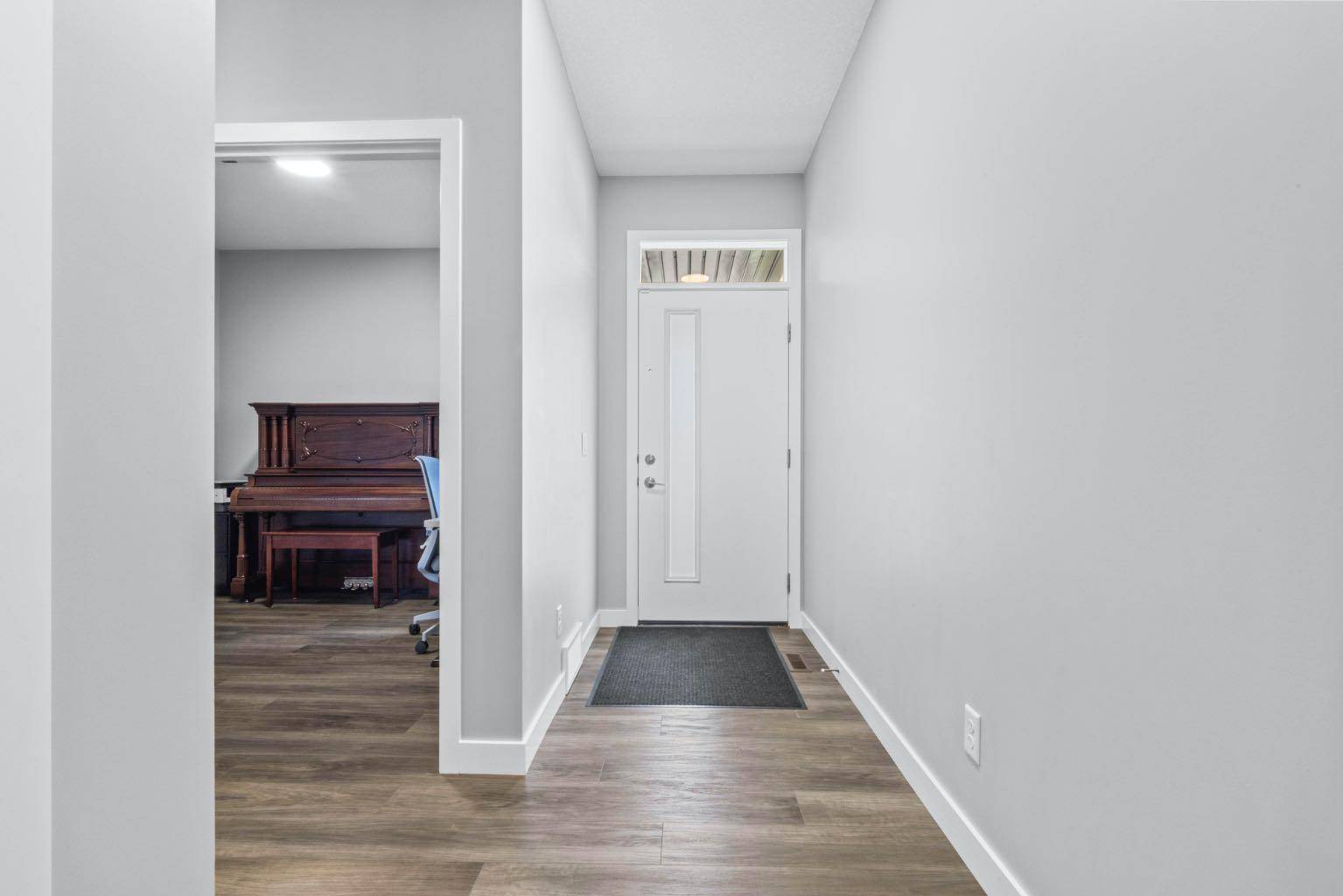GET MORE INFORMATION
$ 720,000
$ 725,000 0.7%
3 Beds
3 Baths
2,270 SqFt
$ 720,000
$ 725,000 0.7%
3 Beds
3 Baths
2,270 SqFt
Key Details
Sold Price $720,000
Property Type Single Family Home
Sub Type Detached
Listing Status Sold
Purchase Type For Sale
Square Footage 2,270 sqft
Price per Sqft $317
Subdivision Wolf Willow
MLS® Listing ID A2219742
Sold Date 06/24/25
Style 2 Storey
Bedrooms 3
Full Baths 2
Half Baths 1
Year Built 2020
Annual Tax Amount $4,715
Tax Year 2024
Lot Size 3,347 Sqft
Acres 0.08
Property Sub-Type Detached
Source Calgary
Property Description
Location
State AB
County Calgary
Area Cal Zone S
Zoning R-G
Direction E
Rooms
Other Rooms 1
Basement Full, Unfinished
Interior
Interior Features Double Vanity, Kitchen Island, Open Floorplan, Quartz Counters, Walk-In Closet(s)
Heating Forced Air
Cooling Central Air
Flooring Carpet, Ceramic Tile
Appliance Dishwasher, Garage Control(s), Gas Cooktop, Microwave, Oven-Built-In, Refrigerator, Window Coverings
Laundry Laundry Room, Upper Level
Exterior
Parking Features Double Garage Attached
Garage Spaces 2.0
Garage Description Double Garage Attached
Fence Fenced
Community Features Park, Playground, Walking/Bike Paths
Roof Type Asphalt Shingle
Porch Deck
Total Parking Spaces 4
Building
Lot Description Back Lane, Landscaped
Foundation Poured Concrete
Architectural Style 2 Storey
Level or Stories Two
Structure Type Cement Fiber Board
Others
Restrictions None Known
Tax ID 95484644
Ownership Private
Choosing us means partnering with a team that is committed to achieving your real estate goals with professionalism, integrity, and a personal touch.






