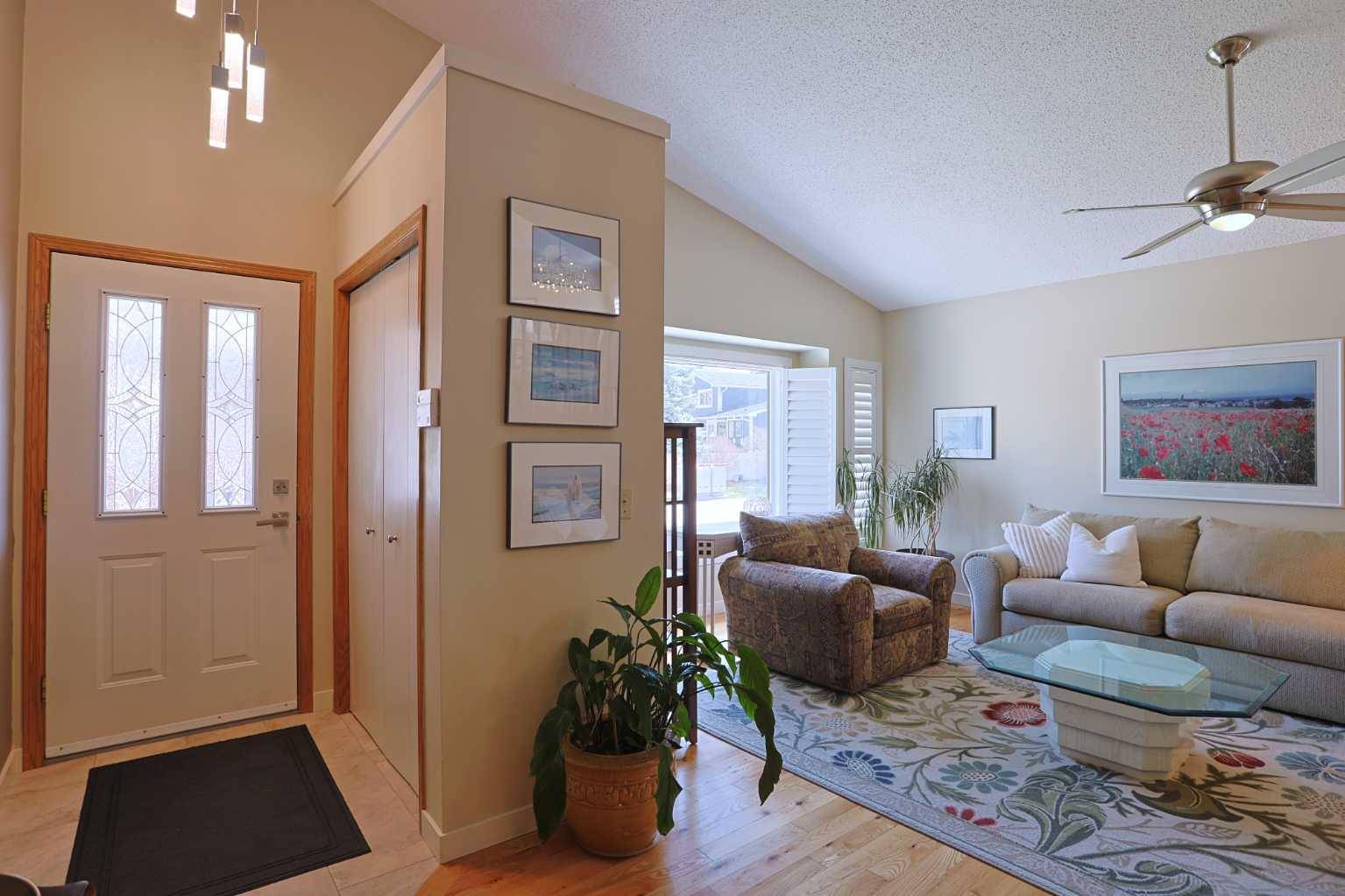GET MORE INFORMATION
$ 790,000
$ 789,900
5 Beds
3 Baths
1,486 SqFt
$ 790,000
$ 789,900
5 Beds
3 Baths
1,486 SqFt
Key Details
Sold Price $790,000
Property Type Single Family Home
Sub Type Detached
Listing Status Sold
Purchase Type For Sale
Square Footage 1,486 sqft
Price per Sqft $531
Subdivision Scenic Acres
MLS® Listing ID A2213391
Sold Date 06/11/25
Style 4 Level Split
Bedrooms 5
Full Baths 3
Year Built 1984
Annual Tax Amount $5,797
Tax Year 2025
Lot Size 5,166 Sqft
Acres 0.12
Property Sub-Type Detached
Source Calgary
Property Description
Location
State AB
County Calgary
Area Cal Zone Nw
Zoning R-CG
Direction NE
Rooms
Other Rooms 1
Basement Separate/Exterior Entry, Partial, Partially Finished, Walk-Out To Grade
Interior
Interior Features Built-in Features, Ceiling Fan(s), Central Vacuum, Chandelier, Granite Counters, High Ceilings, Kitchen Island, Low Flow Plumbing Fixtures, Pantry, Quartz Counters, Storage, Vaulted Ceiling(s), Walk-In Closet(s), Wet Bar
Heating Forced Air, Natural Gas
Cooling None
Flooring Ceramic Tile, Hardwood, Vinyl Plank
Fireplaces Number 1
Fireplaces Type Brick Facing, Gas, Recreation Room
Appliance Dishwasher, Dryer, Electric Stove, Garburator, Microwave Hood Fan, Refrigerator, Trash Compactor, Washer, Window Coverings
Laundry In Basement
Exterior
Parking Features Double Garage Attached, Driveway, Garage Faces Front, Heated Garage
Garage Spaces 2.0
Garage Description Double Garage Attached, Driveway, Garage Faces Front, Heated Garage
Fence Fenced
Community Features Park, Playground, Schools Nearby, Shopping Nearby, Walking/Bike Paths
Roof Type Clay Tile
Porch Balcony(s), Patio
Lot Frontage 52.5
Exposure NE
Total Parking Spaces 4
Building
Lot Description Back Yard, Backs on to Park/Green Space, Front Yard, Garden, Greenbelt, Landscaped, No Neighbours Behind, Rectangular Lot, Views
Foundation Poured Concrete
Architectural Style 4 Level Split
Level or Stories 4 Level Split
Structure Type Brick,Vinyl Siding,Wood Frame
Others
Restrictions None Known
Tax ID 95289533
Ownership Private
Choosing us means partnering with a team that is committed to achieving your real estate goals with professionalism, integrity, and a personal touch.






