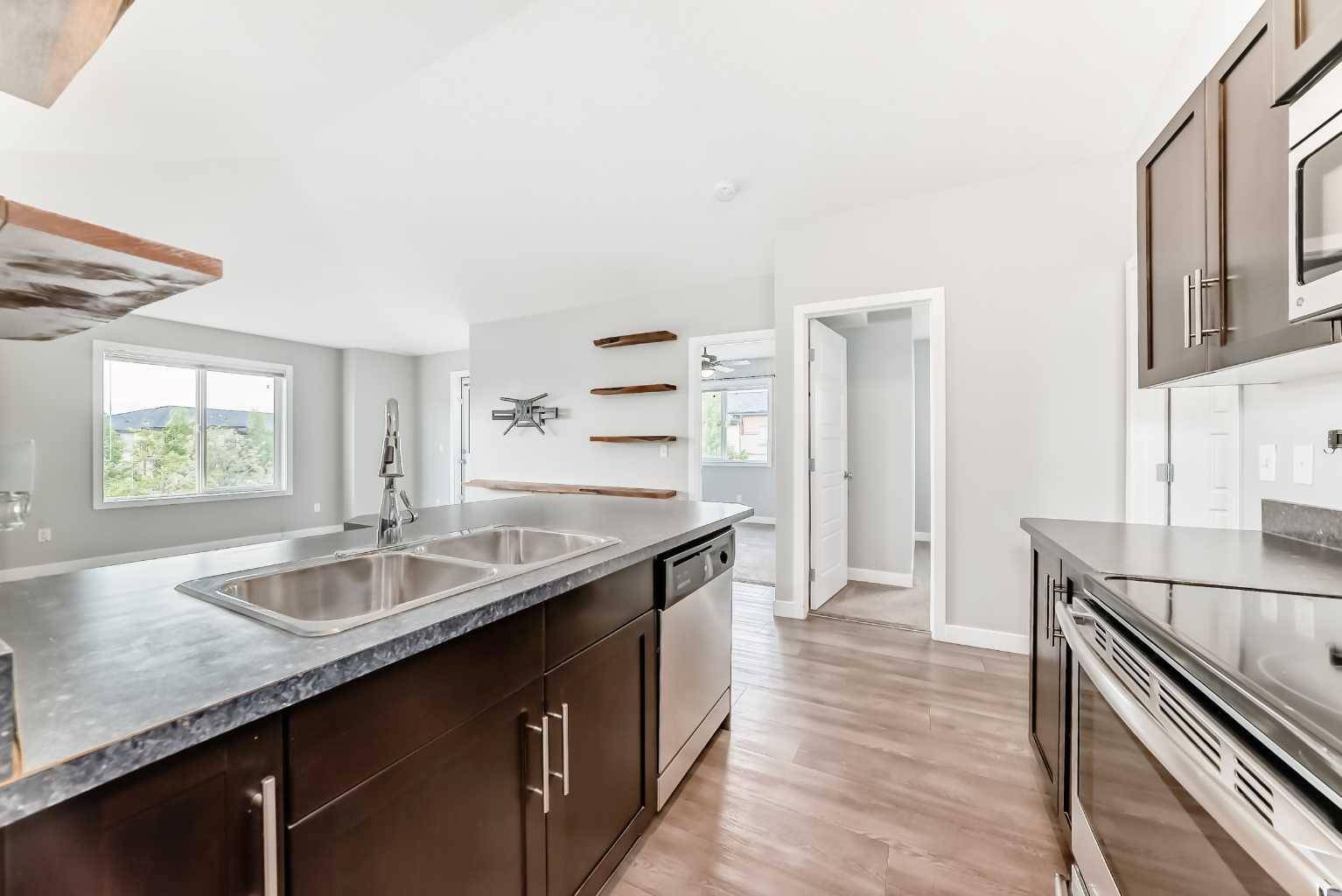$285,000
$290,000
1.7%For more information regarding the value of a property, please contact us for a free consultation.
2 Beds
1 Bath
792 SqFt
SOLD DATE : 06/26/2025
Key Details
Sold Price $285,000
Property Type Townhouse
Sub Type Row/Townhouse
Listing Status Sold
Purchase Type For Sale
Square Footage 792 sqft
Price per Sqft $359
Subdivision Chinook Gate
MLS® Listing ID A2227147
Sold Date 06/26/25
Style Townhouse-Stacked
Bedrooms 2
Full Baths 1
Condo Fees $468
HOA Fees $468/mo
HOA Y/N 1
Year Built 2012
Annual Tax Amount $1,520
Tax Year 2024
Lot Size 820 Sqft
Acres 0.02
Property Sub-Type Row/Townhouse
Source Calgary
Property Description
Discover the perfect combination of style, comfort, and convenience in this upper-level, bungalow-style stacked townhouse located in the popular Chinook Crossing community in Airdrie. This well-cared-for unit offers a low-maintenance lifestyle, complete with a sunny west-facing balcony and TWO Parking Stalls (one titled and one assigned).
Situated in a professionally managed complex, this home is just a short stroll from many of Airdrie's top amenities—schools, parks, the splash park, and scenic walking trails are all within easy reach. Inside, you're greeted by a bright, open-concept layout with vaulted ceilings and large windows that fill the space with natural light.
The living and dining areas flow effortlessly into a stylish kitchen featuring stainless steel appliances, a corner pantry, and a large breakfast bar with seating—perfect for casual meals or entertaining guests. Step out onto your private west-facing deck to enjoy sunset views or host a summer barbecue.
This home features two comfortable bedrooms and a well-appointed 4-piece bathroom with a deep tub and a combination shower. The in-suite laundry is conveniently tucked away behind the bathroom, maximizing space and practicality.
With professional management taking care of the exterior upkeep, you can truly relax and enjoy everything this vibrant neighborhood has to offer. Whether you're a first-time buyer, downsizer, or investor, this move-in-ready home is a fantastic opportunity.
Location
State AB
County Airdrie
Zoning R4
Direction S
Rooms
Basement None
Interior
Interior Features High Ceilings, Laminate Counters, Open Floorplan, Pantry
Heating In Floor
Cooling None
Flooring Carpet, Vinyl Plank
Appliance Dishwasher, Dryer, Electric Oven, Microwave Hood Fan, Refrigerator, Washer
Laundry In Unit
Exterior
Parking Features Stall
Garage Description Stall
Fence None
Community Features Park, Playground, Schools Nearby, Shopping Nearby
Amenities Available Park
Roof Type Asphalt Shingle,Metal
Porch Balcony(s)
Total Parking Spaces 2
Building
Lot Description Other
Foundation Poured Concrete
Architectural Style Townhouse-Stacked
Level or Stories One
Structure Type Mixed
Others
HOA Fee Include Heat,Insurance,Professional Management,Reserve Fund Contributions,Sewer,Snow Removal,Water
Restrictions Board Approval
Tax ID 93076185
Ownership Private
Pets Allowed Restrictions, Yes
Read Less Info
Want to know what your home might be worth? Contact us for a FREE valuation!

Our team is ready to help you sell your home for the highest possible price ASAP
"My job is to find and attract mastery-based agents to the office, protect the culture, and make sure everyone is happy! "






